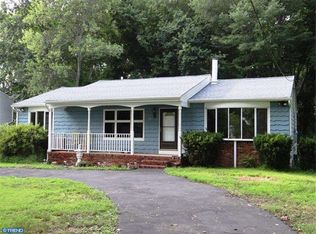Welcome to Bordentown and this, updated, modern , beautifully appointed 4 Bedroom, 3 FULL Bath single family residence, situated on over an acre of land with an inground, concrete pool. This 2-story split level home features great curb appeal with a partial brick front. All NEW siding, full 30 year GAF roofing system, insulated replacement windows, Therma-Tru Fiberglass doors, a new 5 gutter system, and garage doors with new openers/remotes. Impeccable landscaping, LED down-lighting around the entire outdoor soffit, sprinkler system, newer decking and a backyard to die for! Travel along the walkway to the beautiful front door of your new home. As you enter into the open concept floor plan, the first thing you notice is the brand new chandelier. As you travel up the hardwood stairs to the living with new bay window and the dining room perfect for hosting large festive dinner parties. There is all new lighting and fresh paint throughout the home. Head into the beautifully updated kitchen boasting finishes that include stainless steel appliances, 42 cabinets with upgraded hardware and two doors with lead glass inlays. Granite countertops, tile backsplash, neutral ceramic tile flooring, recessed lighting, high-end lighting fixtures, a kitchen island and a corner sink round out the room and are sure to bring out the chef in you. Located off the kitchen is a large breakfast/dining room with new crystal chandelier and French doors that lead out to the second floor deck. Exit through the French Doors and onto a beautifully finished white deck surrounded by upgraded, vinyl rails with black iron balusters where you can enjoy your cup of morning coffee with a view of the great outdoors and your very own sparkling, inground pool. Your backyard oasis includes 3000 square feet of stamped concrete decking, an enclosed yard with black iron fencing and a rectangular, 20' x 40' fully-automated and heated salt water, Gunite inground pool with diving board and a tile surround. A new salt generator and pump for the pool complete the yard. As you return to the interior upper level, proceed down the hallway boasting hardwood floors and fresh paint to the spacious master bedroom with a good sized closet, large windows allowing in plenty of natural light and a full, newly remodeled master bath. There are also two additional bedrooms with hardwood floors throughout, as well as an additional full bath with a tub/shower combo enclosed with glass doors on this level. New Rudd forced hot air heating and AC system on the main level. Make your way downstairs to an ideal mother in-law suite or living quarters for a young adult. The suite includes a family room with brick fireplace and a bar, a full, galley kitchen, dining area, bedroom, full bathroom and a separate entrance to the backyard. The family room with laminated flooring is a great place to relax and relish cozy nights by the fire with hot chocolate in the cold winter months. Off the family room is a full bathroom in the hallway with upgraded white vanity, white medicine cabinet, toilet and standing shower with tile surround and an upgraded showerhead. Located next to the bathroom is a separate Laundry room with laminate flooring, a washer, dryer, hot water heater, and plenty of storage space and shelves. New Fujitsu mini split heating and AC system downstairs. The downstairs kitchen includes stainless steel appliances, maple cabinets, wood-look vinyl flooring and recessed lighting. Just outside the kitchen is a wrap-around counter with space for four bar-stools-a great place to entertain or enjoy a quick meal. This home has a long, blacktop driveway with ample room for multiple cars and parking spaces as well as off-street parking, so you'll never have to hunt for a place to park. Located in Bordentown, this home has close access to Routes 130, 206 and 295. Great for a commute to Trenton, Philadelphia or New York City. Make your appointment today and get ready to call this beauty Home. 2021-04-23
This property is off market, which means it's not currently listed for sale or rent on Zillow. This may be different from what's available on other websites or public sources.

