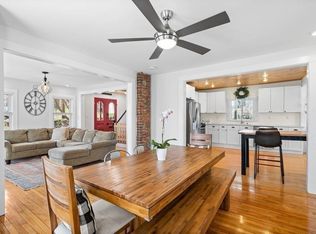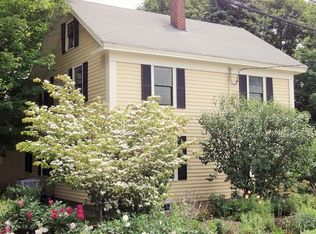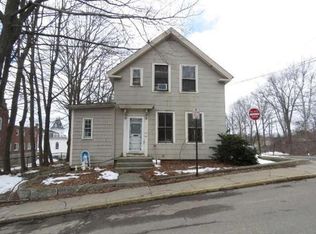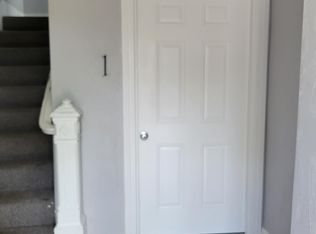The Highland House Apts is less than a Block away from Vibrant Downtown Hudson .The structure known affectionately around town as "The Beehive" is a 13 Unit apartment building lovingly maintained and updated by the current family since 1977. Each unit has their own kitchen and bath.Consisting of 1 -2 bedroom ,6 -`1 bedroom units ,6 -large Studios w/galley kitchens.All but one unit have separate gas meters for cooking tenant pays (easy future conversion to separate heat ). Many windows have been replaced and the building has been vinyl sided ,there is plenty assigned of off street parking . Silent Night "wireless" Fire Alarm System has been installed at property. Great rental history
This property is off market, which means it's not currently listed for sale or rent on Zillow. This may be different from what's available on other websites or public sources.



