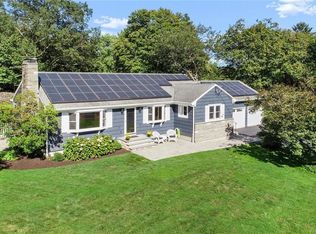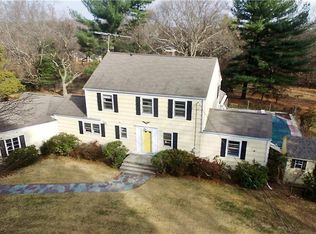Pristine. Breath of fresh air. Gorgeous renovated colonial in convenient Lower Easton offers all today's bells and whistles! Modern finishes, classic design, gleaming hard wood floor, open floor concept, loads of natural light, and an effortless flow to patio and pool. Lovely living room with wood burning fireplace and large bay window flows to formal dining room which leads to sunroom overlooking the pool. Classic family room with bay window and French door to yard/patio. Refreshing kitchen with beautiful modern counters, tiled back splash, powder room +pantry/mudroom. Upper levels offers wonderful master suite with newly designed bath; beautiful soaking tub, subway tile shower, honed marble double sinks and built-ins for storage, second staircase to lovely guest bedroom suite, 3rd bedroom with hall bath + an office which can easily be 4th bedroom. Outdoor oasis awaits with beautiful in-ground pool newly lined, flagstone surround, lush lawn, exceptional plantings, bushes and trees, 2 brick patios for bbqs+ fireplace/pit.. such privacy. Second floor laundry room. Full basement for plenty of storage. Generator. Don't miss this!
This property is off market, which means it's not currently listed for sale or rent on Zillow. This may be different from what's available on other websites or public sources.


