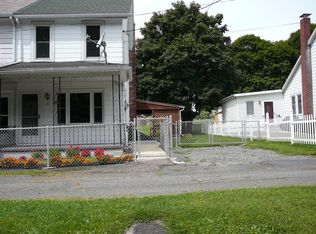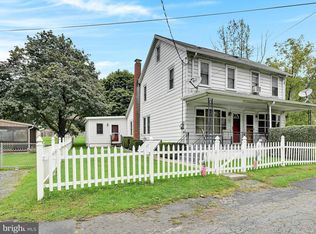Sold for $110,000 on 05/26/25
$110,000
21 High Rd, Pottsville, PA 17901
3beds
1,650sqft
Single Family Residence
Built in 1920
0.29 Acres Lot
$114,300 Zestimate®
$67/sqft
$1,480 Estimated rent
Home value
$114,300
$90,000 - $145,000
$1,480/mo
Zestimate® history
Loading...
Owner options
Explore your selling options
What's special
Multiple Offers Received! Welcome to 21 High Rd – where the peaceful charm of country living meets the convenience of city access! Just minutes from downtown Pottsville, this beautifully maintained and lovingly upgraded 3-bedroom, 2-bathroom home offers the best of both worlds. Set on a spacious, fully fenced-in lot, the property features a massive oversized two-car garage/workshop, a private driveway, and bonus parking right across the street—perfect for gatherings or extra vehicles. Step inside and be greeted by generously sized living spaces, ideal for big families or anyone who craves room to breathe. The main level features a full bath and convenient laundry area, making everyday living a breeze. Recent upgrades include brand new 200 amp electric service and a highly efficient coal heating system installed just a few years ago—keeping utility bills low while your home stays cozy all winter long. Whether you're hosting backyard barbecues, tinkering in the garage, or relaxing indoors, 21 High Rd truly has it all. And at just $105,000, this is your chance to own a move-in-ready gem in a desirable location without breaking the bank! Schedule your showing today—this one won’t last long!
Zillow last checked: 8 hours ago
Listing updated: June 07, 2025 at 03:49am
Listed by:
Jill Saunders 570-516-1177,
Saunders Real Estate
Bought with:
Joel Ovalle, RS366976
Saunders Real Estate
Source: Bright MLS,MLS#: PASK2021032
Facts & features
Interior
Bedrooms & bathrooms
- Bedrooms: 3
- Bathrooms: 2
- Full bathrooms: 2
- Main level bathrooms: 1
Basement
- Area: 0
Heating
- Baseboard, Coal
Cooling
- None
Appliances
- Included: Microwave, Oven/Range - Electric, Refrigerator, Electric Water Heater
- Laundry: Main Level
Features
- Attic, Bathroom - Stall Shower, Bathroom - Tub Shower, Bathroom - Walk-In Shower, Open Floorplan, Plaster Walls, Dry Wall, Paneled Walls
- Flooring: Carpet, Luxury Vinyl
- Windows: Window Treatments
- Basement: Partial
- Has fireplace: No
Interior area
- Total structure area: 1,650
- Total interior livable area: 1,650 sqft
- Finished area above ground: 1,650
- Finished area below ground: 0
Property
Parking
- Total spaces: 8
- Parking features: Garage Faces Front, Garage Faces Rear, Oversized, Crushed Stone, Detached, Driveway, Off Street, On Street
- Garage spaces: 2
- Uncovered spaces: 2
Accessibility
- Accessibility features: 2+ Access Exits
Features
- Levels: Two and One Half
- Stories: 2
- Patio & porch: Patio, Porch
- Exterior features: Awning(s), Storage
- Pool features: None
- Fencing: Full
- Has view: Yes
- View description: Garden
Lot
- Size: 0.29 Acres
- Dimensions: 68.00 x 185.00
Details
- Additional structures: Above Grade, Below Grade
- Parcel number: 05120069
- Zoning: RES
- Zoning description: RES
- Special conditions: Standard
Construction
Type & style
- Home type: SingleFamily
- Architectural style: Traditional
- Property subtype: Single Family Residence
- Attached to another structure: Yes
Materials
- Aluminum Siding
- Foundation: Block
- Roof: Architectural Shingle,Rubber
Condition
- Very Good
- New construction: No
- Year built: 1920
- Major remodel year: 2025
Utilities & green energy
- Electric: 200+ Amp Service
- Sewer: Public Sewer
- Water: Public
- Utilities for property: Cable
Community & neighborhood
Location
- Region: Pottsville
- Subdivision: None Available
- Municipality: CASS TWP
Other
Other facts
- Listing agreement: Exclusive Right To Sell
- Ownership: Fee Simple
Price history
| Date | Event | Price |
|---|---|---|
| 5/26/2025 | Sold | $110,000+4.8%$67/sqft |
Source: | ||
| 4/26/2025 | Pending sale | $105,000$64/sqft |
Source: | ||
| 4/26/2025 | Listing removed | $105,000$64/sqft |
Source: | ||
| 4/25/2025 | Listed for sale | $105,000$64/sqft |
Source: | ||
Public tax history
| Year | Property taxes | Tax assessment |
|---|---|---|
| 2023 | $1,128 +5.5% | $17,170 |
| 2022 | $1,069 +3.9% | $17,170 |
| 2021 | $1,028 -1% | $17,170 |
Find assessor info on the county website
Neighborhood: 17901
Nearby schools
GreatSchools rating
- 6/10Minersville Area El CenterGrades: 1-6Distance: 1.1 mi
- 3/10Minersville Area Junior-Senior High SchoolGrades: 7-12Distance: 0.9 mi
- NAEarly Childhood Edu CenterGrades: PK-KDistance: 1.8 mi
Schools provided by the listing agent
- Middle: Minersville Area
- High: Minersville
- District: Minersville Area
Source: Bright MLS. This data may not be complete. We recommend contacting the local school district to confirm school assignments for this home.

Get pre-qualified for a loan
At Zillow Home Loans, we can pre-qualify you in as little as 5 minutes with no impact to your credit score.An equal housing lender. NMLS #10287.
Sell for more on Zillow
Get a free Zillow Showcase℠ listing and you could sell for .
$114,300
2% more+ $2,286
With Zillow Showcase(estimated)
$116,586
