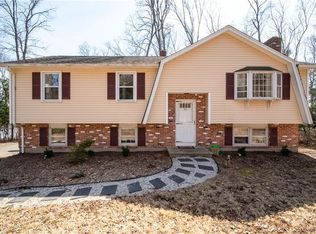Property Overview - Park like yard, summers not over yet, plenty of time to enjoy the beauty New England offers every Fall. Pristine condition. Situated on a 1 Acre lot. Privacy & plenty of space for outdoor activities. Kitchen updates include cabinetry, granite counters, onyx backsplash, stainless hood, radiant flooring. Whether you are a chef or not gatherings in this gorgeous well appointed kitchen will create great memories. Bathrooms have had updates 2014-2016. Hardwood throughout. Marble fireplace in family room. Furnace 2016, CAIR 2010 (main lvl) & Thermopane Windows 2008, Roof 2005 Arch Shingles, Gutters 2016, Retaining wall 2011, and more. This home and the grounds have been well maintained. Move right in! Check out the virtual tour for great aerial view. https://www.youtube.com/watch?v=5-8qrXOBU_I Taxes: $5,463 (7/15-6/16) Type: Single Family Number of Rooms: 6 Number of Fireplaces: 1 Appliances: Dishwasher, Oven/Range, Refrigerator Cooling Type: Central Air Heating Type: Baseboard Heating Fuel: Above Ground Tank, Oil Water Heater: Oil Total Bathrooms: 3 Full Bathrooms: 2 Half Bathrooms: 1 Laundry: Lower Level Sewer: Septic Water: Private Well Architectural Style: Raised Ranch Exterior Const.: Aluminum Basement Desc.: Fully Finished Square Feet: 1,660 Sq. Ft. Source: Town Records Year Built: 1977 Exterior Features: Deck, Gutters, Paved Drive, Shed, Sidewalk, Stone Wall Deck: 20 x 12 Garage Spaces: 2 Parking Features: Under House Garage Description: Under House Lot Size (Acres): 1.02 Lot Size (Sq. Ft.): 44,431 Lot Size Source: Public Records Driveway/Sidewalk: Asphalt Lot Description: Lightly Wooded, Open, Sloping On Grounds: Koi pond, Playscape
This property is off market, which means it's not currently listed for sale or rent on Zillow. This may be different from what's available on other websites or public sources.
