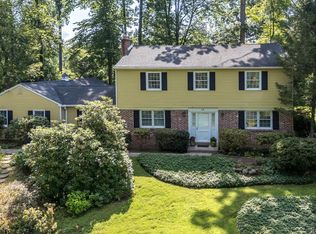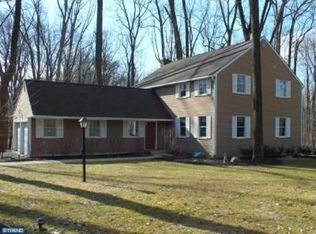Sold for $925,000 on 06/13/25
$925,000
21 Hidden Ln, Doylestown, PA 18901
5beds
3,408sqft
Single Family Residence
Built in 1973
1.12 Acres Lot
$928,100 Zestimate®
$271/sqft
$4,039 Estimated rent
Home value
$928,100
$863,000 - $993,000
$4,039/mo
Zestimate® history
Loading...
Owner options
Explore your selling options
What's special
Location, location, location…Gracious & Spacious. This 5 bedroom, 3,400 s.f. home is beautiful, tucked away on a hidden street that’s mostly surrounded by undevelopable land. It sits up high offering great views all around and is just a few minutes from Doylestown Borough and the local schools. The lot, the views, the location - just waiting for you. Traditional Colonial filled with great surprises. From the covered front porch to the large rear deck there are several areas on this property to relax with your glass of wine, enjoy nature, or watch the family at play. You will be in awe of the kitchen highlighted by cabinets galore, many with glass doors, a coffee/bar, and surround seating breakfast bar. An addition was added to the rear of the original kitchen and it is spectacular with tall ceilings, skylights, and floor to ceiling windows surrounding all three sides: there are automatic blinds on those occasions when it gets too bright. The sunroom is large and can serve as your breakfast room or another sitting area, perfect for watching sunrises and wildlife. There are granite countertops, hardwood flooring, and stainless steel appliances. This kitchen is truly the hub of the home. Want a little fresh air? Exit the sunroom to a large 3 season room. Open the windows and let the breeze flow or close them to enjoy those chilly evenings. Both the sunroom and 3 season room offer great views of the backyard and beyond. There is also nice sized mudroom and laundry that opens to a covered breezeway and into the 2 car detached garage. Snow or rain, you never have to battle the elements. Enter through the front door into a stunning center hall with a huge living room on the right. It is light and bright with lots of windows, built-ins and hardwood floors under the carpet. The formal dining room flanks to the left of the foyer. It is charming and ready for those more formal meals. Follow the center hall to the powder room and oversized office where there are built-ins and a bay window that brings the outside in while you're hard at work. Now that you've enjoyed the spacious 1st floor let's go up the hardwood stairway (currently carpeted) to find five very large bedrooms all with walk-in closets. The main bedroom is kindly situated away from the other bedrooms offering a little quiet and privacy. The main bath has an "open shower" concept, and a large jetted tub (grab that wine again). There are 4 additional bedrooms, most the size of a main bedroom. All are bright and charming and have walk-in closets. The 2nd bath on this level is recently renovated boasting basket weave marble tile, a new vanity and tub/shower. The basement is full. It's obvious that it's been used by the occupants for all kinds of fun. It waits to be finished to fit your lifestyle. This home has been lived in by one family since construction. They were meticulous in caring for the property. A large tree fell on the home about 3 years ago during a surprise tornado. Luckily no one was injured but it caused considerable damage. Since the storm, a brand new roof, siding, HVAC, insulation, drywall, hall bath, and hardwood floors throughout (except the foyer, baths, and mudroom) have been installed. Please see the Seller Disclosure for more detailed information. Enjoy viewing this truly wonderful home.
Zillow last checked: 8 hours ago
Listing updated: June 13, 2025 at 08:24am
Listed by:
Mindy Grossinger 215-534-8400,
Corcoran Sawyer Smith,
Co-Listing Agent: Beth J Yohe 267-614-4831,
Corcoran Sawyer Smith
Bought with:
Alexa Donaher, RS328051
Coldwell Banker Hearthside-Doylestown
Source: Bright MLS,MLS#: PABU2092010
Facts & features
Interior
Bedrooms & bathrooms
- Bedrooms: 5
- Bathrooms: 3
- Full bathrooms: 2
- 1/2 bathrooms: 1
- Main level bathrooms: 1
Primary bedroom
- Level: Upper
- Area: 238 Square Feet
- Dimensions: 17 x 14
Bedroom 2
- Level: Upper
- Area: 208 Square Feet
- Dimensions: 16 x 13
Bedroom 3
- Level: Upper
- Area: 154 Square Feet
- Dimensions: 14 x 11
Bedroom 4
- Level: Upper
- Area: 209 Square Feet
- Dimensions: 19 x 11
Primary bathroom
- Level: Upper
Breakfast room
- Level: Main
- Area: 285 Square Feet
- Dimensions: 19 x 15
Dining room
- Level: Main
- Area: 182 Square Feet
- Dimensions: 14 x 13
Family room
- Features: Fireplace - Gas
- Level: Main
- Area: 285 Square Feet
- Dimensions: 19 x 15
Foyer
- Level: Main
- Area: 171 Square Feet
- Dimensions: 19 x 9
Other
- Level: Upper
Half bath
- Level: Main
Kitchen
- Level: Main
- Area: 324 Square Feet
- Dimensions: 27 x 12
Laundry
- Level: Main
Living room
- Level: Main
- Area: 273 Square Feet
- Dimensions: 21 x 13
Mud room
- Level: Main
Office
- Level: Main
- Area: 117 Square Feet
- Dimensions: 13 x 9
Screened porch
- Level: Main
- Area: 260 Square Feet
- Dimensions: 20 x 13
Heating
- Baseboard, Oil
Cooling
- Central Air, Electric
Appliances
- Included: Electric Water Heater
- Laundry: Laundry Room, Mud Room
Features
- Flooring: Hardwood, Carpet, Ceramic Tile
- Basement: Full
- Number of fireplaces: 1
Interior area
- Total structure area: 3,408
- Total interior livable area: 3,408 sqft
- Finished area above ground: 3,408
- Finished area below ground: 0
Property
Parking
- Total spaces: 2
- Parking features: Garage Faces Side, Inside Entrance, Attached, Driveway, On Street
- Attached garage spaces: 2
- Has uncovered spaces: Yes
Accessibility
- Accessibility features: None
Features
- Levels: Two
- Stories: 2
- Patio & porch: Screened Porch
- Pool features: None
Lot
- Size: 1.12 Acres
- Dimensions: 232 x 193
- Features: Backs to Trees, Cul-De-Sac
Details
- Additional structures: Above Grade, Below Grade
- Parcel number: 09045019
- Zoning: R1
- Special conditions: Standard
Construction
Type & style
- Home type: SingleFamily
- Architectural style: Colonial
- Property subtype: Single Family Residence
Materials
- Frame
- Foundation: Block
- Roof: Architectural Shingle
Condition
- Excellent
- New construction: No
- Year built: 1973
- Major remodel year: 2021
Utilities & green energy
- Sewer: Private Sewer
- Water: Private
Community & neighborhood
Location
- Region: Doylestown
- Subdivision: Non Available
- Municipality: DOYLESTOWN TWP
Other
Other facts
- Listing agreement: Exclusive Right To Sell
- Ownership: Fee Simple
- Road surface type: Paved
Price history
| Date | Event | Price |
|---|---|---|
| 6/13/2025 | Sold | $925,000+3.4%$271/sqft |
Source: | ||
| 5/25/2025 | Pending sale | $895,000$263/sqft |
Source: | ||
| 4/22/2025 | Contingent | $895,000$263/sqft |
Source: | ||
| 4/16/2025 | Listed for sale | $895,000$263/sqft |
Source: | ||
Public tax history
| Year | Property taxes | Tax assessment |
|---|---|---|
| 2025 | $9,306 +2% | $49,600 |
| 2024 | $9,123 +9% | $49,600 |
| 2023 | $8,370 +1.1% | $49,600 |
Find assessor info on the county website
Neighborhood: 18901
Nearby schools
GreatSchools rating
- 8/10Doyle El SchoolGrades: K-6Distance: 1.1 mi
- 6/10Lenape Middle SchoolGrades: 7-9Distance: 1.3 mi
- 10/10Central Bucks High School-WestGrades: 10-12Distance: 1.5 mi
Schools provided by the listing agent
- Middle: Lenape
- High: Central Bucks High School West
- District: Central Bucks
Source: Bright MLS. This data may not be complete. We recommend contacting the local school district to confirm school assignments for this home.

Get pre-qualified for a loan
At Zillow Home Loans, we can pre-qualify you in as little as 5 minutes with no impact to your credit score.An equal housing lender. NMLS #10287.
Sell for more on Zillow
Get a free Zillow Showcase℠ listing and you could sell for .
$928,100
2% more+ $18,562
With Zillow Showcase(estimated)
$946,662
