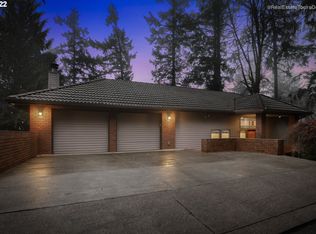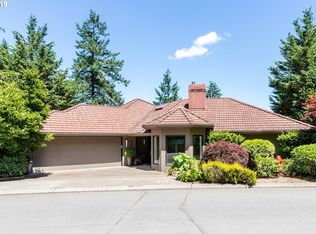Sold
$907,500
21 Hidalgo St, Lake Oswego, OR 97035
4beds
3,392sqft
Residential, Single Family Residence
Built in 1987
0.28 Acres Lot
$915,400 Zestimate®
$268/sqft
$4,348 Estimated rent
Home value
$915,400
$842,000 - $998,000
$4,348/mo
Zestimate® history
Loading...
Owner options
Explore your selling options
What's special
Price Improved! Enjoy panoramic views of the Cascade Range and Mt Hood all year long from this beautiful NW contemporary home at the top of Lake Oswego's Mountain Park community. This 4 Bedroom, 3 Bath home offers a flexible floor plan with plenty of entertaining space and room for everyone to live, work and play. The main level's primary living room seamlessly connects to the kitchen and dining areas, featuring oversized windows, vaulted ceilings, and tasteful built-ins. The expansive deck wraps from the living room around to the dining room and is ideal for outdoor gatherings. The well-equipped kitchen with breakfast nook offers a delightful spot to prepare meals and gaze out to the deck and beyond. The spacious primary suite, with a sunrise view, offers a jetted tub, walk-in shower, and a hidden loft accessed from the walk-in closet. Descend a half-flight from the main level to find two generously sized bedrooms with a Jack-n-Jill bath, and another half-flight to the family room, 4th bedroom and 2nd home office. In the family room you?ll find a cozy wood stove for chilly nights. All new carpet is found throughout the lower level. Abundant storage includes a three-car garage and a HUGE utility room, big enough for a home gym. Modern amenities include a newer roof, dual furnaces, AC, and central vacuum. Enjoy Mountain Park's amenities and trails, while being minutes away from Lake Oswego, downtown Portland, and Multnomah Village.
Zillow last checked: 8 hours ago
Listing updated: October 15, 2024 at 10:45pm
Listed by:
Lara James 503-819-6097,
Keller Williams Realty Portland Premiere,
Pam Waldman 503-679-1788,
Keller Williams Realty Portland Premiere
Bought with:
Thomas Giuliano, 201217630
Berkshire Hathaway HomeServices NW Real Estate
Source: RMLS (OR),MLS#: 24647622
Facts & features
Interior
Bedrooms & bathrooms
- Bedrooms: 4
- Bathrooms: 3
- Full bathrooms: 3
- Main level bathrooms: 1
Primary bedroom
- Features: Balcony, Loft, Double Sinks, High Ceilings, Jetted Tub, Suite, Walkin Closet, Walkin Shower, Wallto Wall Carpet
- Level: Upper
- Area: 270
- Dimensions: 18 x 15
Bedroom 2
- Features: Double Sinks, Suite, Wallto Wall Carpet
- Level: Lower
- Area: 156
- Dimensions: 13 x 12
Bedroom 3
- Features: Wallto Wall Carpet
- Level: Lower
- Area: 130
- Dimensions: 13 x 10
Bedroom 4
- Features: Wallto Wall Carpet
- Level: Lower
- Area: 130
- Dimensions: 13 x 10
Dining room
- Features: Vaulted Ceiling, Wallto Wall Carpet
- Level: Main
- Area: 143
- Dimensions: 13 x 11
Family room
- Features: Builtin Features, Sliding Doors, Wallto Wall Carpet, Wet Bar, Wood Stove
- Level: Lower
- Area: 270
- Dimensions: 18 x 15
Kitchen
- Features: Bay Window, Bookcases, Dishwasher, Disposal, Hardwood Floors, Microwave, Builtin Oven, Convection Oven
- Level: Main
- Area: 169
- Width: 13
Living room
- Features: Bookcases, Ceiling Fan, French Doors, Vaulted Ceiling, Wallto Wall Carpet, Wood Floors
- Level: Main
- Area: 270
- Dimensions: 18 x 15
Office
- Features: Bookcases, Builtin Features, Wallto Wall Carpet
- Level: Main
- Area: 130
- Dimensions: 13 x 10
Heating
- Forced Air
Cooling
- Central Air
Appliances
- Included: Built In Oven, Built-In Range, Convection Oven, Cooktop, Dishwasher, Microwave, Washer/Dryer, Disposal, Gas Water Heater
- Laundry: Laundry Room
Features
- Ceiling Fan(s), Central Vacuum, High Ceilings, Vaulted Ceiling(s), Bookcases, Built-in Features, Double Vanity, Suite, Wet Bar, Balcony, Loft, Walk-In Closet(s), Walkin Shower, Pantry, Tile
- Flooring: Hardwood, Wall to Wall Carpet, Wood
- Doors: Sliding Doors, French Doors
- Windows: Double Pane Windows, Bay Window(s)
- Basement: Daylight,Finished
- Number of fireplaces: 2
- Fireplace features: Gas, Stove, Wood Burning Stove
Interior area
- Total structure area: 3,392
- Total interior livable area: 3,392 sqft
Property
Parking
- Total spaces: 3
- Parking features: Driveway, Garage Door Opener, Attached
- Attached garage spaces: 3
- Has uncovered spaces: Yes
Features
- Stories: 2
- Patio & porch: Covered Deck, Deck
- Exterior features: Balcony
- Has spa: Yes
- Spa features: Bath
- Has view: Yes
- View description: Mountain(s), Territorial, Trees/Woods
Lot
- Size: 0.28 Acres
- Features: Sloped, Wooded, SqFt 10000 to 14999
Details
- Parcel number: R222812
Construction
Type & style
- Home type: SingleFamily
- Architectural style: NW Contemporary
- Property subtype: Residential, Single Family Residence
Materials
- Brick, Cement Siding
- Foundation: Concrete Perimeter, Pillar/Post/Pier
- Roof: Composition
Condition
- Resale
- New construction: No
- Year built: 1987
Utilities & green energy
- Gas: Gas
- Sewer: Public Sewer
- Water: Public
Community & neighborhood
Location
- Region: Lake Oswego
- Subdivision: Mountain Park
HOA & financial
HOA
- Has HOA: Yes
- HOA fee: $556 semi-annually
- Amenities included: Athletic Court, Basketball Court, Commons, Gym, Party Room, Pool, Recreation Facilities, Tennis Court, Weight Room
Other
Other facts
- Listing terms: Cash,Conventional,VA Loan
- Road surface type: Paved
Price history
| Date | Event | Price |
|---|---|---|
| 9/17/2024 | Listing removed | $4,500$1/sqft |
Source: Zillow Rentals | ||
| 8/31/2024 | Price change | $4,500-10%$1/sqft |
Source: Zillow Rentals | ||
| 8/19/2024 | Price change | $5,000-9.1%$1/sqft |
Source: Zillow Rentals | ||
| 8/7/2024 | Price change | $5,500-8.3%$2/sqft |
Source: Zillow Rentals | ||
| 6/18/2024 | Listed for rent | $6,000$2/sqft |
Source: Zillow Rentals | ||
Public tax history
| Year | Property taxes | Tax assessment |
|---|---|---|
| 2025 | $15,811 -0.2% | $771,610 +3% |
| 2024 | $15,849 -0.7% | $749,140 +3% |
| 2023 | $15,957 +4.5% | $727,330 +3% |
Find assessor info on the county website
Neighborhood: Mountain Park
Nearby schools
GreatSchools rating
- 9/10Stephenson Elementary SchoolGrades: K-5Distance: 0.8 mi
- 8/10Jackson Middle SchoolGrades: 6-8Distance: 0.7 mi
- 8/10Ida B. Wells-Barnett High SchoolGrades: 9-12Distance: 3 mi
Schools provided by the listing agent
- Elementary: Stephenson
- Middle: Jackson
- High: Ida B Wells
Source: RMLS (OR). This data may not be complete. We recommend contacting the local school district to confirm school assignments for this home.
Get a cash offer in 3 minutes
Find out how much your home could sell for in as little as 3 minutes with a no-obligation cash offer.
Estimated market value
$915,400
Get a cash offer in 3 minutes
Find out how much your home could sell for in as little as 3 minutes with a no-obligation cash offer.
Estimated market value
$915,400

