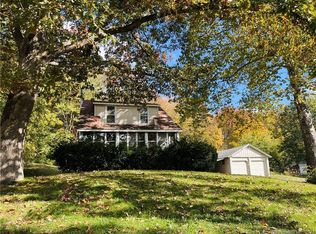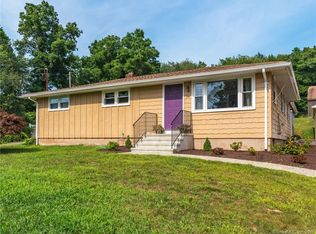Sold for $545,000 on 03/18/25
$545,000
21 Hicksville Road, Cromwell, CT 06416
3beds
1,704sqft
Single Family Residence
Built in 1986
0.58 Acres Lot
$563,100 Zestimate®
$320/sqft
$3,013 Estimated rent
Home value
$563,100
$512,000 - $619,000
$3,013/mo
Zestimate® history
Loading...
Owner options
Explore your selling options
What's special
Welcome to your dream home! This modern split-level residence is designed for peace and tranquility, perfect for those seeking a serene lifestyle. Step onto the inviting wrap-around porch and take in the picturesque views of your inground swimming pool and lush backyard oasis. The private outdoor space extends over a gentle running stream, featuring a charming area ideal for twinkle lights and a cozy fire pit for relaxation and family gatherings. Inside, the heart of the home-the kitchen-is a bright and airy space equipped with ample storage, perfect for culinary adventures while enjoying views of your future oasis. Just half a flight down, the versatile family room awaits, complete with a fireplace, ideal for a playroom, office, or additional entertainment space. Ascend half a flight up from the kitchen to discover the primary bedroom, boasting two generous walk-in closets, alongside two additional bedrooms and a beautifully remodeled bathroom. Embrace eco-friendly living with solar panels that offset the home's monthly energy usage. With quick access to shopping, restaurants, and schools, this home is not just a place to live, but a vibrant community to grow in. Schedule your visit now and start making lasting memories in your new sanctuary!
Zillow last checked: 8 hours ago
Listing updated: March 20, 2025 at 01:56pm
Listed by:
Hillary L. Calhoun 303-887-7341,
West Park Realty, LLC 303-887-7341,
Jayme Bianconi 415-816-1252,
West Park Realty, LLC
Bought with:
Amy Balko, RES.0812558
RE/MAX Right Choice
Source: Smart MLS,MLS#: 24068389
Facts & features
Interior
Bedrooms & bathrooms
- Bedrooms: 3
- Bathrooms: 3
- Full bathrooms: 2
- 1/2 bathrooms: 1
Primary bedroom
- Features: Hardwood Floor
- Level: Upper
- Area: 442 Square Feet
- Dimensions: 17 x 26
Bedroom
- Features: Hardwood Floor
- Level: Upper
- Area: 120 Square Feet
- Dimensions: 10 x 12
Bedroom
- Features: Wall/Wall Carpet
- Level: Upper
- Area: 99 Square Feet
- Dimensions: 9 x 11
Primary bathroom
- Features: Remodeled
- Level: Upper
Bathroom
- Level: Lower
Bathroom
- Level: Upper
Dining room
- Features: French Doors, Hardwood Floor
- Level: Main
- Area: 121 Square Feet
- Dimensions: 11 x 11
Family room
- Features: Fireplace, Wall/Wall Carpet
- Level: Lower
- Area: 240 Square Feet
- Dimensions: 12 x 20
Kitchen
- Features: Skylight, Ceiling Fan(s), Granite Counters, Kitchen Island, Hardwood Floor
- Level: Main
- Area: 667 Square Feet
- Dimensions: 23 x 29
Living room
- Features: Fireplace, Hardwood Floor
- Level: Main
- Area: 286 Square Feet
- Dimensions: 13 x 22
Other
- Features: Laundry Hookup, Tile Floor
- Level: Lower
Heating
- Hot Water, Oil
Cooling
- Central Air
Appliances
- Included: Electric Cooktop, Electric Range, Microwave, Refrigerator, Dishwasher, Disposal, Washer, Dryer, Water Heater
- Laundry: Lower Level
Features
- Doors: French Doors
- Windows: Thermopane Windows
- Basement: Full,Unfinished,Interior Entry
- Attic: Access Via Hatch
- Number of fireplaces: 2
Interior area
- Total structure area: 1,704
- Total interior livable area: 1,704 sqft
- Finished area above ground: 1,704
Property
Parking
- Total spaces: 3
- Parking features: Attached, Paved, Driveway, Garage Door Opener, Private
- Attached garage spaces: 2
- Has uncovered spaces: Yes
Features
- Levels: Multi/Split
- Patio & porch: Wrap Around, Patio, Covered
- Exterior features: Outdoor Grill, Awning(s), Garden
- Has private pool: Yes
- Pool features: Vinyl, In Ground
- Fencing: Partial
Lot
- Size: 0.58 Acres
- Features: Few Trees, Dry, Sloped
Details
- Additional structures: Shed(s), Gazebo
- Parcel number: 953739
- Zoning: R-25
Construction
Type & style
- Home type: SingleFamily
- Architectural style: Split Level
- Property subtype: Single Family Residence
Materials
- Vinyl Siding
- Foundation: Concrete Perimeter
- Roof: Asphalt
Condition
- New construction: No
- Year built: 1986
Utilities & green energy
- Sewer: Public Sewer
- Water: Public
Green energy
- Energy efficient items: Windows
- Energy generation: Solar
Community & neighborhood
Community
- Community features: Basketball Court, Health Club, Library, Medical Facilities, Park, Playground, Public Rec Facilities, Tennis Court(s)
Location
- Region: Cromwell
Price history
| Date | Event | Price |
|---|---|---|
| 3/18/2025 | Sold | $545,000$320/sqft |
Source: | ||
| 2/21/2025 | Pending sale | $545,000$320/sqft |
Source: | ||
| 1/29/2025 | Listed for sale | $545,000$320/sqft |
Source: | ||
| 12/23/2024 | Sold | $545,000+5.8%$320/sqft |
Source: | ||
| 11/22/2024 | Pending sale | $515,000$302/sqft |
Source: | ||
Public tax history
| Year | Property taxes | Tax assessment |
|---|---|---|
| 2025 | $7,556 +2.4% | $245,420 |
| 2024 | $7,380 +2.2% | $245,420 |
| 2023 | $7,218 +20.5% | $245,420 +36.5% |
Find assessor info on the county website
Neighborhood: 06416
Nearby schools
GreatSchools rating
- NAEdna C. Stevens SchoolGrades: PK-2Distance: 1.6 mi
- 8/10Cromwell Middle SchoolGrades: 6-8Distance: 2.2 mi
- 9/10Cromwell High SchoolGrades: 9-12Distance: 1.4 mi

Get pre-qualified for a loan
At Zillow Home Loans, we can pre-qualify you in as little as 5 minutes with no impact to your credit score.An equal housing lender. NMLS #10287.
Sell for more on Zillow
Get a free Zillow Showcase℠ listing and you could sell for .
$563,100
2% more+ $11,262
With Zillow Showcase(estimated)
$574,362
