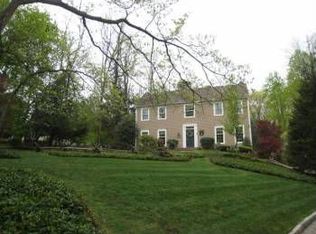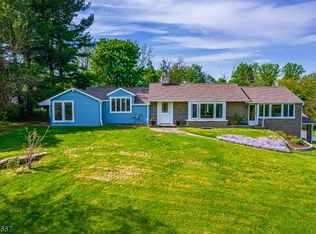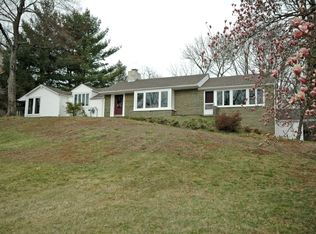***AS PER LONG HILL TAX ASSESSOR : 2018 taxes will be approx. $15,989.00) Motivated Seller! This wonderful floor plan offers over 4,100 sq feet of living space with a Eurpoean flair. Beautiful hardwood floors throughout. The spacious kitchen has granite counters, stainless steel appliances, center island, crown molding and breakfast nook. TWO MASTER SUITE OPPORTUNITIES! 3rd floor with office, full bath and exercise room. Best of both worlds, Views from Long Hill Road in the front, yet you enter the driveway and yard from Hickory Tavern (private side street). 20K standby generator. New tankless hot water heater; 2 miles from the Gillette Train Station- Minutes to Summit train . Close to both I287 and I78.
This property is off market, which means it's not currently listed for sale or rent on Zillow. This may be different from what's available on other websites or public sources.


