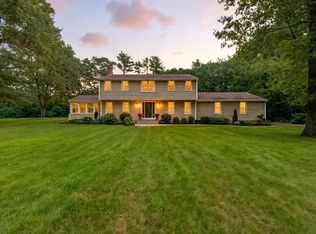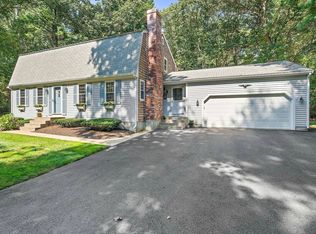Sold for $805,000
$805,000
21 Hickory Ridge Rd, Rehoboth, MA 02769
4beds
3,010sqft
Single Family Residence
Built in 1976
1.38 Acres Lot
$837,100 Zestimate®
$267/sqft
$4,234 Estimated rent
Home value
$837,100
$753,000 - $929,000
$4,234/mo
Zestimate® history
Loading...
Owner options
Explore your selling options
What's special
Beautifully Updated Single-Level Home with Private Backyard Retreat. This beautifully maintained single-level home offers comfort, space, and modern updates throughout. The welcoming great room is filled with natural light and opens to a charming screened porch that overlooks a private, wooded backyard—perfect for relaxing or entertaining. The renovated kitchen features cherry cabinets, stainless steel appliances, and a stylish tile floor. Adjacent, the cozy living room includes a fireplace & gleaming hardwood floors. The spacious primary bedroom boasts a walk-in closet & an en-suite bath. A lovelytiled laundry room with built-in storage cabinets adds convenience and functionality. Additional Highlights Include: Attached 2-car garage. Newer hydro air heating/cooling system. Newer well pump. Brand-new 4-bedroom septic system to be installed by the seller. Walk-out lower level with a 4th bedroom and fireplace—ideal for guests a home office, or a flexible living space. A True Must See!
Zillow last checked: 8 hours ago
Listing updated: June 25, 2025 at 08:46am
Listed by:
Celeste Fournier 401-640-8897,
Blu Sky Real Estate
Bought with:
Kimberly Machado, RES.0043570
Heritage Realty Group, LLC
Source: StateWide MLS RI,MLS#: 1384908
Facts & features
Interior
Bedrooms & bathrooms
- Bedrooms: 4
- Bathrooms: 3
- Full bathrooms: 2
- 1/2 bathrooms: 1
Bathroom
- Level: First
Bathroom
- Level: First
Other
- Level: First
Other
- Level: Lower
Other
- Level: First
Other
- Level: First
Dining area
- Level: First
Great room
- Level: First
Kitchen
- Level: First
Laundry
- Level: First
Living room
- Level: First
Heating
- Oil, Hydro-Air
Cooling
- Central Air
Appliances
- Included: Dishwasher, Dryer, Microwave, Refrigerator, Trash Compactor, Washer
Features
- Plumbing (Mixed)
- Flooring: Ceramic Tile, Hardwood
- Windows: Insulated Windows
- Basement: Full,Walk-Out Access,Partially Finished
- Number of fireplaces: 2
- Fireplace features: Brick
Interior area
- Total structure area: 2,506
- Total interior livable area: 3,010 sqft
- Finished area above ground: 2,506
- Finished area below ground: 504
Property
Parking
- Total spaces: 8
- Parking features: Attached, Garage Door Opener
- Attached garage spaces: 2
Features
- Patio & porch: Patio, Screened
Lot
- Size: 1.38 Acres
Details
- Parcel number: REHOM00038B00076
- Special conditions: Conventional/Market Value
Construction
Type & style
- Home type: SingleFamily
- Architectural style: Ranch
- Property subtype: Single Family Residence
Materials
- Wood
- Foundation: Concrete Perimeter
Condition
- New construction: No
- Year built: 1976
Utilities & green energy
- Electric: Circuit Breakers
- Sewer: Septic Tank
- Water: Well
Community & neighborhood
Location
- Region: Rehoboth
Price history
| Date | Event | Price |
|---|---|---|
| 6/24/2025 | Sold | $805,000+5.2%$267/sqft |
Source: | ||
| 5/24/2025 | Pending sale | $765,000$254/sqft |
Source: | ||
| 5/23/2025 | Listed for sale | $765,000+86.1%$254/sqft |
Source: MLS PIN #73379237 Report a problem | ||
| 2/8/2007 | Sold | $411,000$137/sqft |
Source: Public Record Report a problem | ||
Public tax history
| Year | Property taxes | Tax assessment |
|---|---|---|
| 2025 | $6,592 +1.2% | $591,200 +3.1% |
| 2024 | $6,515 +2.2% | $573,500 +4.2% |
| 2023 | $6,376 +5% | $550,600 +14.9% |
Find assessor info on the county website
Neighborhood: 02769
Nearby schools
GreatSchools rating
- 6/10Dorothy L BeckwithGrades: 5-8Distance: 0.8 mi
- 5/10Dighton-Rehoboth Regional High SchoolGrades: PK,9-12Distance: 3.8 mi
- 6/10Palmer RiverGrades: PK-4Distance: 1 mi
Get a cash offer in 3 minutes
Find out how much your home could sell for in as little as 3 minutes with a no-obligation cash offer.
Estimated market value$837,100
Get a cash offer in 3 minutes
Find out how much your home could sell for in as little as 3 minutes with a no-obligation cash offer.
Estimated market value
$837,100

