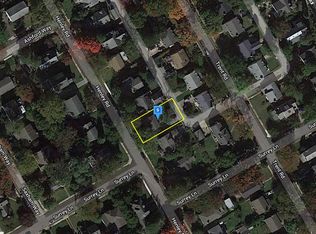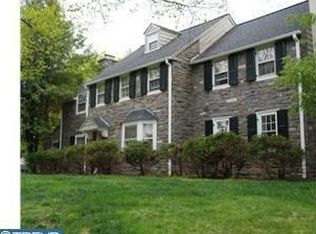Welcome to 21 Henley Road.... a classic stone, center hall colonial located 20 minutes from Center City Philadelphia in the award winning Lower Merion School District. This move-in ready home features 4 Bedrooms, 3.5 Baths and is beautifully updated throughout. As you approach the house, take note of the cozy covered, flagstone Porch where you can enjoy your morning coffee or a glass of wine in the evenings. An abundance of natural light illuminates the interior of the home. To the right of the front door is the large Living Room with a fireplace as the focal point, along with built-in bookcases, French doors to the front Porch and access to the rear Patio. To the left of the front door, is the oversized Dining Room with charming diamond shaped front windows. The updated Kitchen features hardwood cabinets, granite countertops, GE profile appliances and has an open floor plan to the attached Family Room featuring vaulted ceilings with skylights, a second fireplace, hardwood floors and access to the beautiful back Patio and large flat yard, as well as off-street parking. A Powder Room finishes off the main level. The second floor has hardwood floors throughout with an over-sized Primary Bedroom with an en-suite neutral bath and a large walk-in closet. This floor also has two good sized Bedrooms serviced by an updated hall bath. The Third floor has an additional Bedroom, a full Bath and a Sitting/Office area. This home features 2 zone air conditioning, a large fenced-in yard, a spacious walk-up Basement with a Laundry area. There is a parking pad in the back which is accessible from the back alley and also plenty of on-street parking as well. Property is within blocks of everything...Penn Wynne Elementary school, Penn Wynne library, restaurants, shopping, public transportation, and parks, with easy access to Center City and Philadelphia International Airport. 2022-10-03
This property is off market, which means it's not currently listed for sale or rent on Zillow. This may be different from what's available on other websites or public sources.

