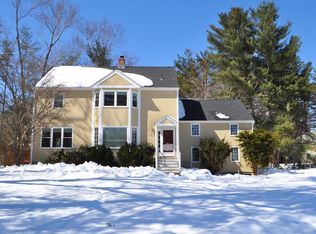Located on an idyllic cul-de-sac, this meticulously cared for home exudes curb appeal. Plenty of space to spread out w/ a flexible floor-plan. Eat-in kitchen opens to the light filled dining room w/ built-in cabinets & granite topped serving surface. Living room features built-in shelving & fireplace. Two spacious flex rooms complete the main floor living area. Up a few steps is the sleeping area of the home, w/ hardwood floors throughout. A ¾ bath & a renovated full bath, featuring double sinks, & granite counters, complete this area of the home. Down a few steps is the mudroom, adjacent to the garage & laundry room which boasts a ½ bath. Also adjacent is a large renovated family room boasting a stylishly refaced fireplace. Loads of storage space can be found in the unfinished part of the LL. Outside, the beautifully landscaped backyard includes a large shed & is overlooked by an expansive composite deck, perfect for entertaining w/ a motorized, weather sensor awning.
This property is off market, which means it's not currently listed for sale or rent on Zillow. This may be different from what's available on other websites or public sources.
