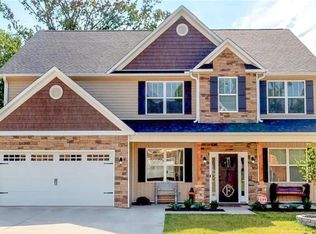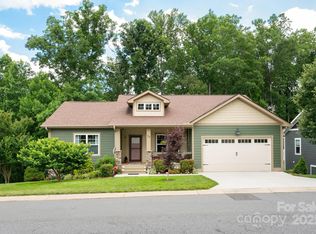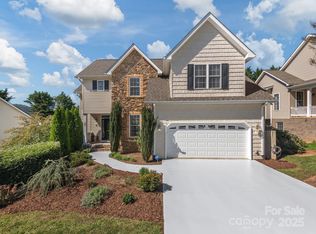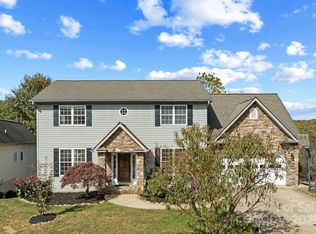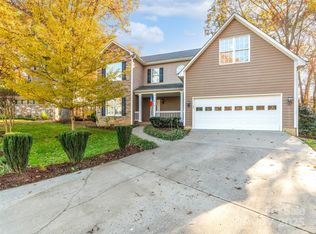Stunning 5-bed/2.5-bath craftsman-style home nestled in Arden's premier Balsam Ridge. With only 24 meticulously crafted single-family homes, this intimate neighborhood combines modern convenience with comfort. The welcoming covered front porch invites you in, while the back deck is perfect for relaxing or dining al fresco. Main level features impressive open layout, formal dining room, office/den, and versatile guest room with attached half bath. Gourmet kitchen boasts stainless steel appliances, island, walk-in pantry, and breakfast area overlooking the expansive family room —ideal for gatherings. Upstairs, you'll find the primary suite with generous walk-in closet, expansive loft area, 3 guest bedrooms & laundry. Come home to Henbit Way (which safely ends in a cul-de-sac) where the community comes together & still plays outside. Minutes to Biltmore Town Square, AVL Airport, NC Arboretum & Blue Ridge Parkway!
Active
$638,999
21 Henbit Way, Arden, NC 28704
5beds
3,509sqft
Est.:
Single Family Residence
Built in 2018
0.16 Acres Lot
$633,200 Zestimate®
$182/sqft
$33/mo HOA
What's special
Covered front porchGourmet kitchenExpansive loft areaBack deckBreakfast areaWalk-in pantryPrimary suite
- 196 days |
- 324 |
- 13 |
Zillow last checked: 8 hours ago
Listing updated: December 09, 2025 at 05:05pm
Listing Provided by:
Mandy Delerme mandy@lussorealty.com,
Lusso Realty
Source: Canopy MLS as distributed by MLS GRID,MLS#: 4262747
Tour with a local agent
Facts & features
Interior
Bedrooms & bathrooms
- Bedrooms: 5
- Bathrooms: 3
- Full bathrooms: 2
- 1/2 bathrooms: 1
- Main level bedrooms: 1
Primary bedroom
- Level: Upper
Bedroom s
- Level: Upper
Bedroom s
- Level: Upper
Bedroom s
- Level: Upper
Bathroom half
- Level: Main
Bathroom full
- Level: Upper
Bathroom full
- Level: Upper
Other
- Level: Main
Breakfast
- Level: Main
Dining room
- Level: Main
Kitchen
- Level: Main
Laundry
- Level: Upper
Living room
- Level: Main
Office
- Level: Main
Recreation room
- Level: Upper
Heating
- Central, Forced Air, Natural Gas, Zoned
Cooling
- Ceiling Fan(s), Central Air, Electric, Zoned
Appliances
- Included: Dishwasher, Disposal, Dryer, Electric Oven, Electric Range, Electric Water Heater, Exhaust Fan, Microwave, Refrigerator, Washer
- Laundry: Electric Dryer Hookup, Laundry Room, Upper Level
Features
- Soaking Tub, Kitchen Island, Open Floorplan, Pantry, Storage, Walk-In Closet(s), Walk-In Pantry
- Flooring: Carpet, Laminate, Tile, Vinyl
- Has basement: No
- Attic: Pull Down Stairs
- Fireplace features: Gas Log, Living Room
Interior area
- Total structure area: 3,509
- Total interior livable area: 3,509 sqft
- Finished area above ground: 3,509
- Finished area below ground: 0
Video & virtual tour
Property
Parking
- Total spaces: 5
- Parking features: Driveway, Attached Garage, Garage on Main Level
- Attached garage spaces: 2
- Uncovered spaces: 3
Features
- Levels: Two
- Stories: 2
- Patio & porch: Covered, Deck, Front Porch
- Has view: Yes
- View description: Long Range, Mountain(s), Winter
Lot
- Size: 0.16 Acres
- Features: Level, Paved, Rolling Slope
Details
- Parcel number: 963463514100000
- Zoning: R-2
- Special conditions: Standard
Construction
Type & style
- Home type: SingleFamily
- Property subtype: Single Family Residence
Materials
- Stone Veneer, Vinyl
- Foundation: Crawl Space
Condition
- New construction: No
- Year built: 2018
Utilities & green energy
- Sewer: Public Sewer
- Water: City
- Utilities for property: Cable Available, Electricity Connected, Underground Utilities
Community & HOA
Community
- Subdivision: Balsam Ridge
HOA
- Has HOA: Yes
- HOA fee: $400 annually
- HOA name: Balsam Ridge HOA
Location
- Region: Arden
- Elevation: 2000 Feet
Financial & listing details
- Price per square foot: $182/sqft
- Tax assessed value: $494,700
- Annual tax amount: $3,045
- Date on market: 5/29/2025
- Cumulative days on market: 195 days
- Listing terms: Cash,Conventional,FHA,VA Loan
- Exclusions: Peg board in garage
- Electric utility on property: Yes
- Road surface type: Concrete, Paved
Estimated market value
$633,200
$602,000 - $665,000
$3,455/mo
Price history
Price history
| Date | Event | Price |
|---|---|---|
| 12/10/2025 | Price change | $638,9990%$182/sqft |
Source: | ||
| 7/31/2025 | Price change | $639,000-1.7%$182/sqft |
Source: | ||
| 6/6/2025 | Price change | $650,000-2.3%$185/sqft |
Source: | ||
| 5/29/2025 | Listed for sale | $665,000+9.9%$190/sqft |
Source: | ||
| 4/11/2023 | Sold | $605,000-1.6%$172/sqft |
Source: | ||
Public tax history
Public tax history
| Year | Property taxes | Tax assessment |
|---|---|---|
| 2024 | $3,045 +3.3% | $494,700 |
| 2023 | $2,948 +15.3% | $494,700 +13.4% |
| 2022 | $2,557 | $436,300 |
Find assessor info on the county website
BuyAbility℠ payment
Est. payment
$3,584/mo
Principal & interest
$3050
Property taxes
$277
Other costs
$257
Climate risks
Neighborhood: 28704
Nearby schools
GreatSchools rating
- 8/10Avery's Creek ElementaryGrades: PK-4Distance: 1 mi
- 9/10Valley Springs MiddleGrades: 5-8Distance: 2.3 mi
- 7/10T C Roberson HighGrades: PK,9-12Distance: 2.5 mi
Schools provided by the listing agent
- Elementary: Avery's Creek/Koontz
- Middle: Valley Springs
- High: T.C. Roberson
Source: Canopy MLS as distributed by MLS GRID. This data may not be complete. We recommend contacting the local school district to confirm school assignments for this home.
- Loading
- Loading
