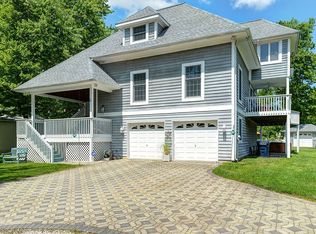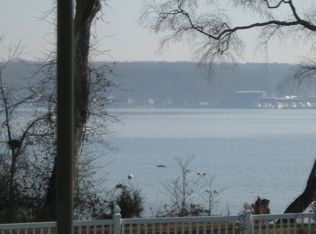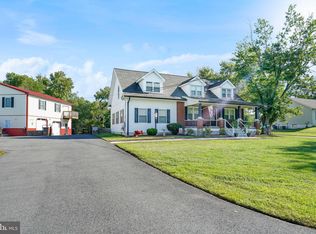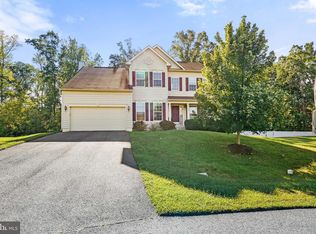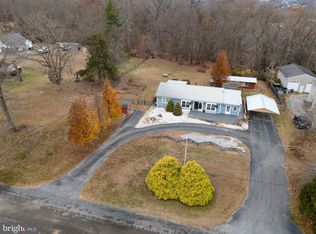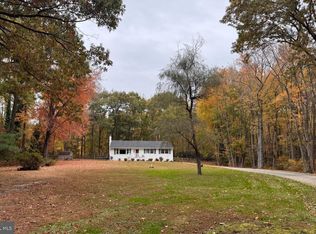Live Like You're on Vacation! Stunning Water-Oriented Home with Private Pool & Beach Access. Welcome to your dream retreat! This beautiful contemporary home offers the perfect blend of resort-style living and everyday comfort. Located in the desirable Charlestown Manor community, you'll enjoy deeded access to the private neighborhood beach and mooring area, plus a nearby private boat ramp with dock access—just steps from your door. Bring all your water toys and enjoy coastal living at its finest! Situated on a spacious double lot, this property offers exceptional privacy and room to expand, including potential space for a detached garage. The private in-ground pool is a showstopper—recently resurfaced with new plaster, upgraded with a new filter, and professionally maintained. Relax or entertain in the enclosed poolside gazebo, perfect for crab feasts or quiet evenings with family and friends. A handy outdoor wash sink makes cleaning your fresh catch a breeze after a day on the river. Inside, the home offers three fully finished levels, each with its own full bathroom—ideal for hosting family and guests. The lower-level family room walks out directly to the pool and includes a poolside kitchenette area with a fridge and pass-through window for convenience. Upstairs, the main living area boasts dramatic two-story vaulted ceilings, a cozy wood-burning fireplace with propane capability, and wraparound porches with water views. A spiral staircase connects to the lower level, and the sunroom off the living area adds even more space to unwind. This level also features two bedrooms, a full bath, and laundry. Occupying the entire third floor, the primary suite is a private oasis. Enjoy a sunroom with serene water views, a large walk-in closet, an open-concept pebble-tile shower, double vanity, and a separate water closet with its own washer and dryer. Charlestown Manor is a vibrant neighborhood where residents can drive road-ready golf carts to the beach, fishing spots, or even to local restaurants. It's not just a home—it's a lifestyle. Recent updates include: • Appliances • Water heater • HVAC • Garage door auto openers • Pool filter • Pool plaster (18-year life expectancy) • Chimney & stone fireplace surround Other standout features include a circular paver driveway and vaulted, wood-lined porch ceilings, one year home warranty! This one-of-a-kind property has so much to offer—come see it in person and fall in love!
For sale
Price cut: $49K (11/11)
$650,000
21 Heisler Ave, North East, MD 21901
3beds
2,750sqft
Est.:
Single Family Residence
Built in 1999
0.46 Acres Lot
$645,400 Zestimate®
$236/sqft
$-- HOA
What's special
Private poolEnclosed poolside gazeboCozy wood-burning fireplaceBeach accessSpiral staircaseLarge walk-in closetDouble vanity
- 34 days |
- 844 |
- 39 |
Zillow last checked: 8 hours ago
Listing updated: November 11, 2025 at 06:25am
Listed by:
Jody Doyle 443-693-2452,
Bangs Real Estate, LLC 4436932452
Source: Bright MLS,MLS#: MDCC2019614
Tour with a local agent
Facts & features
Interior
Bedrooms & bathrooms
- Bedrooms: 3
- Bathrooms: 3
- Full bathrooms: 3
- Main level bathrooms: 1
- Main level bedrooms: 2
Rooms
- Room types: Primary Bedroom, Bedroom 2, Bedroom 3, Kitchen, Family Room, Other
Primary bedroom
- Features: Flooring - HardWood
- Level: Upper
- Area: 260 Square Feet
- Dimensions: 20 X 13
Bedroom 2
- Features: Flooring - Carpet
- Level: Main
- Area: 143 Square Feet
- Dimensions: 13 X 11
Bedroom 3
- Features: Flooring - Carpet
- Level: Main
- Area: 130 Square Feet
- Dimensions: 13 X 10
Family room
- Features: Flooring - HardWood, Wood Stove
- Level: Main
- Area: 340 Square Feet
- Dimensions: 20 X 17
Family room
- Features: Flooring - Ceramic Tile
- Level: Lower
Kitchen
- Features: Flooring - Tile/Brick
- Level: Main
- Area: 204 Square Feet
- Dimensions: 17 X 12
Other
- Level: Lower
Heating
- Central, Propane
Cooling
- Central Air, Electric
Appliances
- Included: Dishwasher, Disposal, Exhaust Fan, Refrigerator, Cooktop, Trash Compactor, Water Treat System, Water Heater
- Laundry: Upper Level, Main Level, Washer/Dryer Hookups Only
Features
- Family Room Off Kitchen, Kitchen Island, Primary Bath(s), Open Floorplan, Bathroom - Walk-In Shower, Ceiling Fan(s), Combination Dining/Living, Entry Level Bedroom, Spiral Staircase, Walk-In Closet(s), 9'+ Ceilings, Cathedral Ceiling(s), Vaulted Ceiling(s), 2 Story Ceilings
- Flooring: Hardwood, Tile/Brick, Carpet, Wood
- Doors: Sliding Glass, Storm Door(s)
- Windows: Casement, Double Pane Windows, Screens, Skylight(s)
- Has basement: No
- Number of fireplaces: 1
- Fireplace features: Wood Burning, Gas/Propane
Interior area
- Total structure area: 2,750
- Total interior livable area: 2,750 sqft
- Finished area above ground: 2,750
Property
Parking
- Total spaces: 2
- Parking features: Garage Door Opener, Garage Faces Front, Inside Entrance, Oversized, Driveway, Circular Driveway, Off Street, Attached
- Attached garage spaces: 2
- Has uncovered spaces: Yes
Accessibility
- Accessibility features: None
Features
- Levels: Three
- Stories: 3
- Patio & porch: Deck, Patio, Porch
- Exterior features: Extensive Hardscape, Private Beach
- Has private pool: Yes
- Pool features: Private
- Fencing: Partial
- Has view: Yes
- View description: Water
- Has water view: Yes
- Water view: Water
- Waterfront features: River, Boat - Powered, Canoe/Kayak, Fishing Allowed, Personal Watercraft (PWC), Private Access, Swimming Allowed, Waterski/Wakeboard
- Body of water: North East River
Lot
- Size: 0.46 Acres
- Features: Additional Lot(s), Cleared, Fishing Available
Details
- Additional structures: Above Grade
- Parcel number: 0805108446
- Zoning: LDR
- Special conditions: Standard
- Other equipment: Negotiable
Construction
Type & style
- Home type: SingleFamily
- Architectural style: Contemporary
- Property subtype: Single Family Residence
Materials
- Frame
- Foundation: Slab
- Roof: Shingle
Condition
- New construction: No
- Year built: 1999
Utilities & green energy
- Sewer: Public Sewer
- Water: Well
- Utilities for property: Electricity Available, Propane
Community & HOA
Community
- Subdivision: Charlestown Manor
HOA
- Has HOA: No
Location
- Region: North East
Financial & listing details
- Price per square foot: $236/sqft
- Tax assessed value: $537,000
- Annual tax amount: $5,591
- Date on market: 11/7/2025
- Listing agreement: Exclusive Right To Sell
- Inclusions: All Pool Equipment, Pool Furniture, Gazebo Furniture
- Exclusions: Stand Alone Ice Maker In Lower Level
- Ownership: Fee Simple
Estimated market value
$645,400
$613,000 - $678,000
$2,719/mo
Price history
Price history
| Date | Event | Price |
|---|---|---|
| 11/11/2025 | Price change | $650,000-7%$236/sqft |
Source: | ||
| 11/7/2025 | Listed for sale | $699,000$254/sqft |
Source: | ||
| 11/7/2025 | Listing removed | $699,000$254/sqft |
Source: | ||
| 6/27/2025 | Price change | $699,000-6.8%$254/sqft |
Source: | ||
| 6/4/2025 | Price change | $750,000-5.7%$273/sqft |
Source: | ||
Public tax history
Public tax history
| Year | Property taxes | Tax assessment |
|---|---|---|
| 2025 | -- | $4,700 |
| 2024 | $51 -0.9% | $4,700 |
| 2023 | $52 -1.9% | $4,700 |
Find assessor info on the county website
BuyAbility℠ payment
Est. payment
$3,790/mo
Principal & interest
$3085
Property taxes
$477
Home insurance
$228
Climate risks
Neighborhood: 21901
Nearby schools
GreatSchools rating
- 7/10Charlestown Elementary SchoolGrades: PK-5Distance: 0.9 mi
- 4/10Perryville Middle SchoolGrades: 6-8Distance: 5.5 mi
- 6/10Perryville High SchoolGrades: 9-12Distance: 5.3 mi
Schools provided by the listing agent
- High: Perryville
- District: Cecil County Public Schools
Source: Bright MLS. This data may not be complete. We recommend contacting the local school district to confirm school assignments for this home.
- Loading
- Loading
