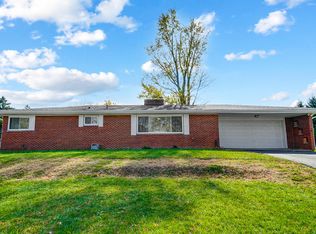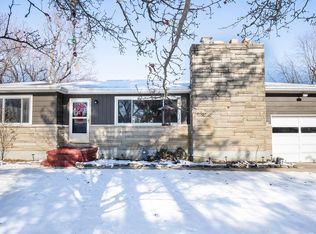Closed
$275,000
21 Hedgely Rd, Springfield, OH 45506
3beds
1,899sqft
Single Family Residence
Built in 1952
0.9 Acres Lot
$276,500 Zestimate®
$145/sqft
$1,988 Estimated rent
Home value
$276,500
$210,000 - $365,000
$1,988/mo
Zestimate® history
Loading...
Owner options
Explore your selling options
What's special
Welcome to this beautifully maintained wood-sided ranch, perfectly situated on a private and picturesque .904 acre lot in the desirable Clark Shawnee School District. This light-filled home features 3 spacious bedrooms, 2 full bathrooms, and an open-concept layout designed for both comfort and entertaining. Vaulted ceilings and skylights throughout create a bright, airy atmosphere that immediately feels like home.
The expansive owner's suite is a true retreat, offering vaulted ceilings, three double closets, and a luxurious en suite bath complete with a jetted soaking tub and ample space to unwind. The guest bathroom includes both a tub/shower combination and a separate walk-in shower—ideal for multigenerational homes.
At the heart of the home, you'll find a show-stopping sunroom surrounded by sliding glass doors, offering panoramic views of the backyard oasis. Step outside to a fenced-in yard with an in-ground swimming pool, beautifully landscaped with established perennials and mature trees. Whether you're relaxing or entertaining, the spacious patio areas provide the perfect backdrop for outdoor gatherings. The inviting front porch adds even more charm, making it easy to enjoy quiet mornings or evening sunsets.
Additional features include an attached 2-car garage, two storage sheds, and dual heating systems (heat pump and gas furnace) for year-round efficiency. The property offers privacy, style, and functionality—all just minutes from local amenities.
The current owner is setting off on new adventures, creating a rare opportunity for you to make this serene, move-in-ready home your own. Schedule your showing today—this one won't last!
Zillow last checked: 9 hours ago
Listing updated: June 10, 2025 at 09:23am
Listed by:
Priscilla L. McNamee 937-390-3715,
Roost Real Estate Co.
Bought with:
Maurice Carpenter, 2020006209
Gallery Homes Real Estate, LLC
Source: WRIST,MLS#: 1038557
Facts & features
Interior
Bedrooms & bathrooms
- Bedrooms: 3
- Bathrooms: 2
- Full bathrooms: 2
Primary bedroom
- Level: First
- Area: 544 Square Feet
- Dimensions: 17.00 x 32.00
Bedroom 2
- Level: First
- Area: 240 Square Feet
- Dimensions: 16.00 x 15.00
Bedroom 3
- Level: First
- Area: 88 Square Feet
- Dimensions: 8.00 x 11.00
Dining room
- Level: First
- Area: 132 Square Feet
- Dimensions: 12.00 x 11.00
Other
- Level: First
- Area: 25 Square Feet
- Dimensions: 5.00 x 5.00
Kitchen
- Level: First
- Area: 208 Square Feet
- Dimensions: 13.00 x 16.00
Living room
- Level: First
- Area: 405 Square Feet
- Dimensions: 15.00 x 27.00
Other
- Level: First
- Area: 264 Square Feet
- Dimensions: 11.00 x 24.00
Utility room
- Level: First
- Area: 200 Square Feet
- Dimensions: 8.00 x 25.00
Heating
- Forced Air, Natural Gas
Cooling
- Heat Pump
Appliances
- Included: Dishwasher, Dryer, Microwave, Range, Refrigerator, Water Softener Owned
Features
- Ceiling Fan(s)
- Basement: None
- Has fireplace: Yes
- Fireplace features: Gas
Interior area
- Total structure area: 1,899
- Total interior livable area: 1,899 sqft
Property
Parking
- Parking features: Garage Door Opener
- Has attached garage: Yes
Features
- Levels: One
- Stories: 1
- Patio & porch: Porch, Patio, Enclosed
- Pool features: In Ground
- Fencing: Fenced
Lot
- Size: 0.90 Acres
- Dimensions: .09044 acres
- Features: Residential Lot
Details
- Additional structures: Shed(s), Storage
- Parcel number: 3000700031101005
- Zoning description: Residential
Construction
Type & style
- Home type: SingleFamily
- Property subtype: Single Family Residence
Materials
- Wood Siding
- Foundation: Slab
Condition
- Year built: 1952
Utilities & green energy
- Sewer: Septic Tank
- Water: Well
- Utilities for property: Natural Gas Connected
Community & neighborhood
Security
- Security features: Smoke Detector(s)
Location
- Region: Springfield
- Subdivision: Green Hedges 2nd Add
Other
Other facts
- Listing terms: Cash,Conventional,FHA,VA Loan
Price history
| Date | Event | Price |
|---|---|---|
| 6/10/2025 | Sold | $275,000$145/sqft |
Source: | ||
| 5/28/2025 | Pending sale | $275,000$145/sqft |
Source: | ||
| 5/13/2025 | Contingent | $275,000$145/sqft |
Source: | ||
| 5/9/2025 | Listed for sale | $275,000+89.7%$145/sqft |
Source: WRIST #1038557 Report a problem | ||
| 8/20/2015 | Sold | $145,000$76/sqft |
Source: Public Record Report a problem | ||
Public tax history
| Year | Property taxes | Tax assessment |
|---|---|---|
| 2024 | $3,237 +2.7% | $64,400 |
| 2023 | $3,153 +0.8% | $64,400 |
| 2022 | $3,127 +21.8% | $64,400 +36% |
Find assessor info on the county website
Neighborhood: 45506
Nearby schools
GreatSchools rating
- 6/10Possum Elementary SchoolGrades: PK-6Distance: 2 mi
- 8/10Shawnee High SchoolGrades: 7-12Distance: 1.9 mi

Get pre-qualified for a loan
At Zillow Home Loans, we can pre-qualify you in as little as 5 minutes with no impact to your credit score.An equal housing lender. NMLS #10287.
Sell for more on Zillow
Get a free Zillow Showcase℠ listing and you could sell for .
$276,500
2% more+ $5,530
With Zillow Showcase(estimated)
$282,030
