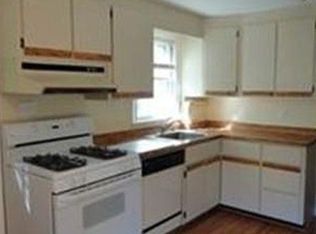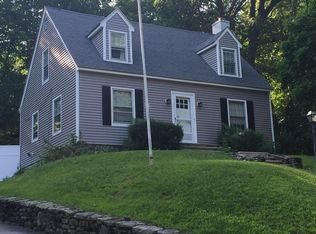Stately 4 bedroom Tudor in the Hancock Hill area. Lots of original woodwork, trim and hardwoods in pristine condition. Large light - filled windows give a cheery feel to this family home. One expansive screened porch off the formal living room with a heated sleeping porch on the 2nd floor. Plenty of room for children, gardening or entertaining in the backyard. About a 12 minute walk to WPI and Assumption. Incredible value for this neighborhood. Quick closing possible. Easy to Show. Open house for Sunday Nov. 4th ic canceled.
This property is off market, which means it's not currently listed for sale or rent on Zillow. This may be different from what's available on other websites or public sources.

