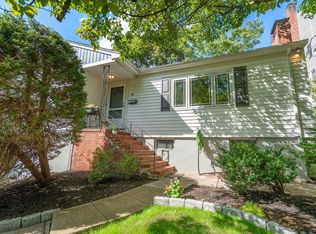Fabulous Location, Short distance to Arnold Arboretum, Roslindale Village, 15-20 Minute drive to Brookline, Jamaica Pond, Longwood Medical area. Do not miss this incredible opportunity to build sweat equity with this "hidden gem" on a corner lot with mature plantings and filled with perennials. This center entrance Colonial has curb appeal. Features include a one-car garage, front to back living room with fireplace, three-season porch, dining room, eat-in kitchen, and half bath on the 1st floor. Three bedrooms and one full bath on the second floor, High ceilings in the walkout basement. The home needs a total renovation but well worth the effort. Sold as-is, where-is with all faults. Seller and Seller's Agent make no warranties, nor representations. Buyer is responsible to verify all information, Please adhere to all COVID regulations
This property is off market, which means it's not currently listed for sale or rent on Zillow. This may be different from what's available on other websites or public sources.
