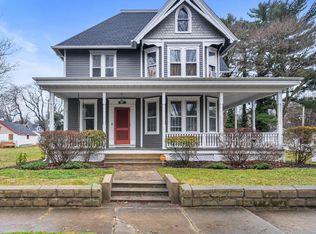Sold for $150,000
$150,000
21 Hazel Rd, Dover, DE 19901
--beds
--baths
0.39Acres
Unimproved Land
Built in ----
0.39 Acres Lot
$-- Zestimate®
$--/sqft
$2,234 Estimated rent
Home value
Not available
Estimated sales range
Not available
$2,234/mo
Zestimate® history
Loading...
Owner options
Explore your selling options
What's special
Vacant lot on one of Dover's most charming streets. Hazel Road showcases Dover's finest historical homes. This is your last opportunity to build a home on this highly desired location.
Zillow last checked: 8 hours ago
Listing updated: December 24, 2025 at 04:07am
Listed by:
Todd Stonesifer 302-242-2122,
The Moving Experience Delaware Inc
Bought with:
Todd Stonesifer
The Moving Experience Delaware Inc
Source: Bright MLS,MLS#: DEKT2042698
Facts & features
Property
Lot
- Size: 0.39 Acres
- Dimensions: 100.00 x 170.00
Details
- Parcel number: ED0506817033700000
- Zoning: R10
- Special conditions: Standard
Utilities & green energy
- Sewer: Public Hook/Up Avail
- Water: Public
Community & neighborhood
Location
- Region: Dover
- Subdivision: Olde Dover
Other
Other facts
- Listing agreement: Exclusive Right To Sell
- Ownership: Fee Simple
Price history
| Date | Event | Price |
|---|---|---|
| 12/23/2025 | Sold | $150,000 |
Source: | ||
| 12/8/2025 | Pending sale | $150,000 |
Source: | ||
| 11/28/2025 | Listed for sale | $150,000-57.1% |
Source: | ||
| 7/30/2025 | Sold | $350,000-6.7% |
Source: | ||
| 5/23/2025 | Pending sale | $375,000 |
Source: | ||
Public tax history
| Year | Property taxes | Tax assessment |
|---|---|---|
| 2024 | $2,109 +25.5% | $371,600 +550.8% |
| 2023 | $1,681 +3.4% | $57,100 |
| 2022 | $1,625 +3.8% | $57,100 |
Find assessor info on the county website
Neighborhood: 19901
Nearby schools
GreatSchools rating
- 5/10Fairview Elementary SchoolGrades: K-4Distance: 0.7 mi
- NACentral Middle SchoolGrades: 7-8Distance: 0.2 mi
- NADover High SchoolGrades: 9-12Distance: 2.6 mi
Schools provided by the listing agent
- District: Capital
Source: Bright MLS. This data may not be complete. We recommend contacting the local school district to confirm school assignments for this home.

