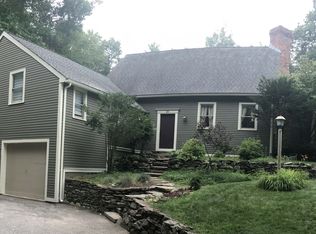Sold for $755,000
$755,000
21 Hawtree Way, Groton, MA 01450
3beds
2,120sqft
Single Family Residence
Built in 1993
0.98 Acres Lot
$791,000 Zestimate®
$356/sqft
$4,018 Estimated rent
Home value
$791,000
$751,000 - $831,000
$4,018/mo
Zestimate® history
Loading...
Owner options
Explore your selling options
What's special
Charming New England Colonial lovingly maintained by it's original stewards. Great curb appeal with impeccable grounds and freshly painted exterior. Open concept fireplaced living room and eat-in-kitchen with granite countertops & SS appliances offers a beautiful view of the rear deck and private backyard space. The formal dining room is conveniently situated off the kitchen and leads into a large family room. An updated half bath and laundry room complete the first floor. Primary suite has a cathedral ceiling offering full bath w/ jacuzzi tub, updated shower stall, & walk-in closet. Two more spacious bedrooms share another full bath. The full basement offers room for additional future expansion with the 4 bedroom septic system. Two car garage with recently epoxied floor. Wonderful & quiet cul-de-sac location with conservation trail access, close proximity to thriving town center, Rte 3, I-495, as well as tax free NH shopping. Extensive list of improvements available upon request.
Zillow last checked: 8 hours ago
Listing updated: April 02, 2024 at 12:17pm
Listed by:
Kiley Brock Team 617-513-7984,
Compass 617-206-3333,
Rachel Kiley 617-513-7984
Bought with:
Knox Real Estate Group
William Raveis R.E. & Home Services
Source: MLS PIN,MLS#: 73199566
Facts & features
Interior
Bedrooms & bathrooms
- Bedrooms: 3
- Bathrooms: 3
- Full bathrooms: 2
- 1/2 bathrooms: 1
Primary bedroom
- Features: Bathroom - Full, Cathedral Ceiling(s), Walk-In Closet(s), Flooring - Wall to Wall Carpet
- Level: Second
- Area: 216
- Dimensions: 18 x 12
Bedroom 2
- Features: Closet, Flooring - Wall to Wall Carpet
- Level: Second
- Area: 247
- Dimensions: 13 x 19
Bedroom 3
- Features: Closet, Flooring - Wall to Wall Carpet
- Level: Second
- Area: 108
- Dimensions: 12 x 9
Primary bathroom
- Features: Yes
Bathroom 1
- Features: Bathroom - Full, Flooring - Stone/Ceramic Tile, Countertops - Stone/Granite/Solid, Remodeled
- Level: First
Bathroom 2
- Features: Bathroom - Full, Bathroom - Tiled With Shower Stall, Flooring - Stone/Ceramic Tile, Countertops - Stone/Granite/Solid, Jacuzzi / Whirlpool Soaking Tub
- Level: Second
Bathroom 3
- Features: Bathroom - Full, Bathroom - Tiled With Tub & Shower, Countertops - Stone/Granite/Solid
- Level: Second
Dining room
- Features: Flooring - Hardwood
- Level: First
- Area: 144
- Dimensions: 12 x 12
Kitchen
- Features: Flooring - Stone/Ceramic Tile, Dining Area, Countertops - Stone/Granite/Solid, Open Floorplan, Recessed Lighting, Stainless Steel Appliances
- Level: Second
- Area: 299
- Dimensions: 13 x 23
Living room
- Features: Flooring - Hardwood
- Level: First
- Area: 338
- Dimensions: 13 x 26
Heating
- Baseboard, Oil, Fireplace
Cooling
- Central Air
Appliances
- Included: Range, Dishwasher, Microwave, Refrigerator, Washer, Dryer
- Laundry: Flooring - Stone/Ceramic Tile, First Floor
Features
- Entrance Foyer, Sitting Room
- Flooring: Tile, Carpet, Hardwood, Flooring - Stone/Ceramic Tile
- Doors: Insulated Doors
- Windows: Insulated Windows
- Basement: Full
- Number of fireplaces: 1
Interior area
- Total structure area: 2,120
- Total interior livable area: 2,120 sqft
Property
Parking
- Total spaces: 8
- Parking features: Attached, Paved Drive, Paved
- Attached garage spaces: 2
- Uncovered spaces: 6
Features
- Patio & porch: Deck
- Exterior features: Deck, Rain Gutters, Sprinkler System
Lot
- Size: 0.98 Acres
- Features: Cul-De-Sac, Level
Details
- Parcel number: 4305273
- Zoning: Res
Construction
Type & style
- Home type: SingleFamily
- Architectural style: Colonial
- Property subtype: Single Family Residence
Materials
- Frame
- Foundation: Concrete Perimeter
- Roof: Shingle
Condition
- Year built: 1993
Utilities & green energy
- Electric: 200+ Amp Service
- Sewer: Private Sewer
- Water: Private
- Utilities for property: for Electric Range
Community & neighborhood
Community
- Community features: Shopping, Tennis Court(s), Park, Walk/Jog Trails, Stable(s), Golf, Medical Facility, Bike Path, Conservation Area, Highway Access, House of Worship, Private School, Public School, T-Station
Location
- Region: Groton
Other
Other facts
- Road surface type: Paved
Price history
| Date | Event | Price |
|---|---|---|
| 4/2/2024 | Sold | $755,000+9.4%$356/sqft |
Source: MLS PIN #73199566 Report a problem | ||
| 2/13/2024 | Contingent | $689,900$325/sqft |
Source: MLS PIN #73199566 Report a problem | ||
| 2/5/2024 | Listed for sale | $689,900$325/sqft |
Source: MLS PIN #73199566 Report a problem | ||
Public tax history
| Year | Property taxes | Tax assessment |
|---|---|---|
| 2025 | $9,908 +2.2% | $649,700 +1.1% |
| 2024 | $9,694 +4.3% | $642,400 +8.1% |
| 2023 | $9,292 +8.2% | $594,100 +19% |
Find assessor info on the county website
Neighborhood: 01450
Nearby schools
GreatSchools rating
- 6/10Groton Dunstable Regional Middle SchoolGrades: 5-8Distance: 2.7 mi
- 10/10Groton-Dunstable Regional High SchoolGrades: 9-12Distance: 0.6 mi
- 8/10Swallow/Union SchoolGrades: K-4Distance: 3.6 mi
Schools provided by the listing agent
- Middle: Gdms
- High: Gdrhs
Source: MLS PIN. This data may not be complete. We recommend contacting the local school district to confirm school assignments for this home.
Get a cash offer in 3 minutes
Find out how much your home could sell for in as little as 3 minutes with a no-obligation cash offer.
Estimated market value$791,000
Get a cash offer in 3 minutes
Find out how much your home could sell for in as little as 3 minutes with a no-obligation cash offer.
Estimated market value
$791,000
