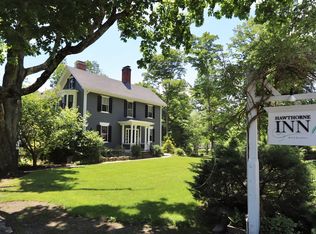Situated along the "American Mile" in Concord's Historic District & within blocks of vibrant Concord Center including cafés, bakeries, restaurants, shops, library, playground, schools & commuter train. Charming & completely renovated 1926 Arts & Crafts Bungalow embodies the luxury of stylish simplicity. Details include beadboard, pocket door & stunning ash wood floors. Inviting front porch is a warm welcome to open & efficient floor plan that works for all lifestyles:singles, couples, families & downsizers. Improvements include air conditioning, hot water heater, windows, interior & exterior paint, septic system, & roof. 2014 renovations & addition, designed by Mary Grise of The Inside View, include completely new master bedroom w vaulted ceiling & built-in dresser; sunsplashed master bath featuring marble floor & shower, claw foot soaking tub, double sink vanity & skylight. Cook's kitchen will delight & inspire: stainless appliances, granite counters, breakfast bar & recessed lighting
This property is off market, which means it's not currently listed for sale or rent on Zillow. This may be different from what's available on other websites or public sources.
