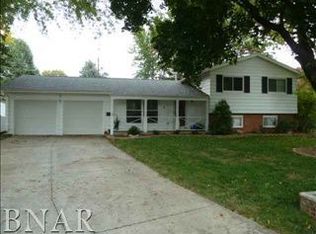Closed
$250,000
21 Hawthorne Dr, Normal, IL 61761
3beds
1,425sqft
Single Family Residence
Built in 1961
0.31 Acres Lot
$259,300 Zestimate®
$175/sqft
$1,828 Estimated rent
Home value
$259,300
$236,000 - $283,000
$1,828/mo
Zestimate® history
Loading...
Owner options
Explore your selling options
What's special
Welcome to your new home in the heart of Bloomington/Normal! This delightful 3-bedroom, 1.5-bathroom ranch-style residence is ideally situated in the highly sought-after Robinwood Subdivision, offering convenience and comfort within a short distance of the scenic Constitution Trail. Enjoy easy access to a variety of nearby restaurants and grocery stores, making this location perfect for both relaxation and daily living. Step inside to discover a functional kitchen, featuring a spacious island and ample cabinet space, perfect for cooking and entertaining. The finished basement provides an inviting extra living area, ideal for family gatherings or movie nights, and comes complete with a pool table that remains with the home. Need additional space? The versatile bonus room can easily serve as a 4th bedroom or a home office, catering to your lifestyle needs. Bask in the abundance of natural light that fills the charming three-season room, which leads out to your private patio and expansive backyard. This outdoor oasis is perfect for summer barbecues, gardening, or simply enjoying the tranquility of your surroundings. Don't miss the chance to make this wonderful home your own. Highly Rated Unit 5 Schools as well! Schedule a private showing and experience all that this property has to offer!
Zillow last checked: 8 hours ago
Listing updated: April 10, 2025 at 01:33am
Listing courtesy of:
Andrew McDowell 309-242-7992,
RE/MAX Rising
Bought with:
Kyle Yap
RE/MAX Rising
Source: MRED as distributed by MLS GRID,MLS#: 12304511
Facts & features
Interior
Bedrooms & bathrooms
- Bedrooms: 3
- Bathrooms: 2
- Full bathrooms: 1
- 1/2 bathrooms: 1
Primary bedroom
- Features: Flooring (Carpet), Window Treatments (All), Bathroom (Full)
- Level: Main
- Area: 216 Square Feet
- Dimensions: 18X12
Bedroom 2
- Features: Flooring (Carpet), Window Treatments (All)
- Level: Main
- Area: 198 Square Feet
- Dimensions: 18X11
Bedroom 3
- Features: Flooring (Hardwood), Window Treatments (All)
- Level: Main
- Area: 154 Square Feet
- Dimensions: 11X14
Dining room
- Features: Flooring (Hardwood), Window Treatments (All)
- Level: Main
- Area: 81 Square Feet
- Dimensions: 9X9
Other
- Features: Flooring (Carpet)
- Level: Main
- Area: 195 Square Feet
- Dimensions: 13X15
Kitchen
- Features: Flooring (Ceramic Tile), Window Treatments (All)
- Level: Main
- Area: 168 Square Feet
- Dimensions: 12X14
Living room
- Features: Flooring (Carpet), Window Treatments (All)
- Level: Main
- Area: 260 Square Feet
- Dimensions: 20X13
Heating
- Forced Air, Natural Gas
Cooling
- Central Air
Appliances
- Included: Range, Dishwasher, Refrigerator, Washer, Dryer
- Laundry: Gas Dryer Hookup
Features
- 1st Floor Full Bath
- Basement: Partially Finished,Full
Interior area
- Total structure area: 2,850
- Total interior livable area: 1,425 sqft
- Finished area below ground: 676
Property
Parking
- Total spaces: 2
- Parking features: Garage Door Opener, On Site, Garage Owned, Attached, Garage
- Attached garage spaces: 2
- Has uncovered spaces: Yes
Accessibility
- Accessibility features: No Disability Access
Features
- Stories: 1
- Patio & porch: Porch
Lot
- Size: 0.31 Acres
- Dimensions: 142 X 95
Details
- Parcel number: 1434205015
- Special conditions: None
- Other equipment: Ceiling Fan(s)
Construction
Type & style
- Home type: SingleFamily
- Architectural style: Ranch
- Property subtype: Single Family Residence
Materials
- Steel Siding, Brick
Condition
- New construction: No
- Year built: 1961
Utilities & green energy
- Sewer: Public Sewer
- Water: Public
Community & neighborhood
Location
- Region: Normal
- Subdivision: Robinwood
HOA & financial
HOA
- Services included: None
Other
Other facts
- Listing terms: FHA
- Ownership: Fee Simple
Price history
| Date | Event | Price |
|---|---|---|
| 4/8/2025 | Sold | $250,000+6.4%$175/sqft |
Source: | ||
| 3/7/2025 | Contingent | $235,000$165/sqft |
Source: | ||
| 3/6/2025 | Listed for sale | $235,000+51.6%$165/sqft |
Source: | ||
| 10/21/2019 | Sold | $155,000-1.8%$109/sqft |
Source: | ||
| 10/21/2019 | Pending sale | $157,900$111/sqft |
Source: RE/MAX Rising #10553127 | ||
Public tax history
| Year | Property taxes | Tax assessment |
|---|---|---|
| 2023 | $4,814 +6.7% | $62,242 +10.7% |
| 2022 | $4,512 +4.3% | $56,231 +6% |
| 2021 | $4,327 | $53,053 +1% |
Find assessor info on the county website
Neighborhood: 61761
Nearby schools
GreatSchools rating
- 5/10Colene Hoose Elementary SchoolGrades: K-5Distance: 0.3 mi
- 5/10Chiddix Jr High SchoolGrades: 6-8Distance: 0.8 mi
- 7/10Normal Community West High SchoolGrades: 9-12Distance: 3.5 mi
Schools provided by the listing agent
- Elementary: Colene Hoose Elementary
- Middle: Chiddix Jr High
- High: Normal Community High School
- District: 5
Source: MRED as distributed by MLS GRID. This data may not be complete. We recommend contacting the local school district to confirm school assignments for this home.

Get pre-qualified for a loan
At Zillow Home Loans, we can pre-qualify you in as little as 5 minutes with no impact to your credit score.An equal housing lender. NMLS #10287.
