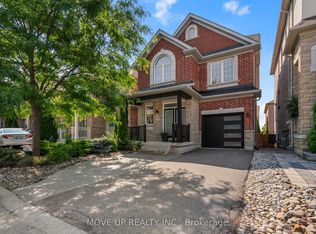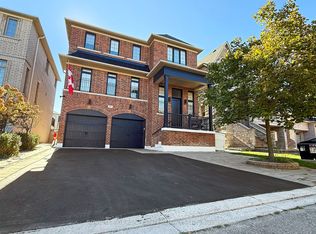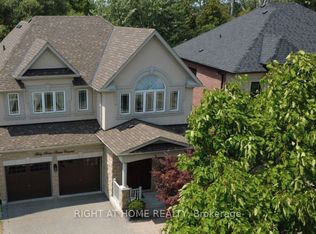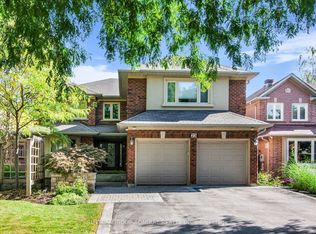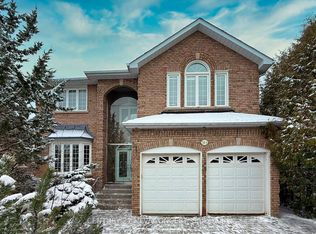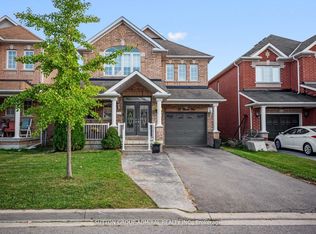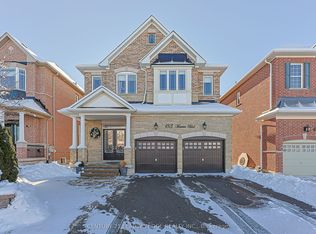Client Remarks**Stunning Fully Upgraded Family Home** Nearly 3,200 sq ft of beautifully designed space, move-in ready! Upgraded finishes and renovated throughout: hardwood floors throughout, huge kitchen with newer stainless steel appliances, Caesar stone Counter tops with glossy white subway tile back splash, large breakfast area, and a walkouts to a 2 Separate decks with BBQ + lounge. Inviting family room adjacent to modern staircase .Massive master bedroom with 5-piece Ensuite and huge walk-in closet. All Rooms Have Closet organizers. Double door entryway, professionally landscaped with sprinkler system, fully finished basement apartment with large kitchen, bedroom, living room, and its own laundry Generating $2000 Income Per Month, AAA Tenants willing To Stay; large backyard.Discover modern living in this fully automated smart home, designed for convenience and safety. The house is equipped with multiple security cameras, a comprehensive alarm system with door, window, and glass break sensors, and an automated smoke detectors reporting system. Protect your home with water leak/freeze sensors and backyard door sensors. Enjoy the ease of remote-controlled locks and a smart garage door opener, all accessible via a user-friendly smartphone app. This home offers seamless control, advanced security, and peace of mind, perfect for those seeking a connected and worry-free lifestyle. located in one of the most desirable neighborhoods in Maple, steps to a massive neighborhood park ; best schools, and Maple GO Station. a must see!!!
For sale
C$2,299,770
21 Haven Rd, Vaughan, ON L6A 0W7
5beds
5baths
Single Family Residence
Built in ----
3,545.86 Square Feet Lot
$-- Zestimate®
C$--/sqft
C$-- HOA
What's special
Hardwood floors throughoutCaesar stone countertopsLarge breakfast areaHuge walk-in closetDouble door entrywayLarge backyard
- 82 days |
- 9 |
- 0 |
Zillow last checked: 8 hours ago
Listing updated: January 05, 2026 at 01:19pm
Listed by:
CENTURY 21 ATRIA REALTY INC.
Source: TRREB,MLS®#: N12520526 Originating MLS®#: Toronto Regional Real Estate Board
Originating MLS®#: Toronto Regional Real Estate Board
Facts & features
Interior
Bedrooms & bathrooms
- Bedrooms: 5
- Bathrooms: 5
Primary bedroom
- Description: Primary Bedroom
- Level: Second
- Area: 18.23 Square Meters
- Area source: Other
- Dimensions: 3.66 x 4.98
Bedroom 2
- Description: Bedroom 2
- Level: Second
- Area: 11.62 Square Meters
- Area source: Other
- Dimensions: 3.05 x 3.81
Bedroom 3
- Description: Bedroom 3
- Level: Second
- Area: 11.64 Square Meters
- Area source: Other
- Dimensions: 3.25 x 3.58
Bedroom 4
- Description: Bedroom 4
- Level: Second
- Area: 13.7 Square Meters
- Area source: Other
- Dimensions: 4.09 x 3.35
Bedroom 5
- Description: Bedroom 5
- Level: Basement
- Area: 10.22 Square Meters
- Area source: Other
- Dimensions: 3.05 x 3.35
Breakfast
- Description: Breakfast
- Level: Main
- Area: 11.43 Square Meters
- Area source: Other
- Dimensions: 3.94 x 2.90
Dining room
- Description: Dining Room
- Level: Main
- Area: 23.24 Square Meters
- Area source: Other
- Dimensions: 6.10 x 3.81
Family room
- Description: Family Room
- Level: Main
- Area: 18.96 Square Meters
- Area source: Other
- Dimensions: 5.18 x 3.66
Kitchen
- Description: Kitchen
- Level: Main
- Area: 17.62 Square Meters
- Area source: Other
- Dimensions: 4.45 x 3.96
Living room
- Description: Living Room
- Level: Main
- Area: 23.24 Square Meters
- Area source: Other
- Dimensions: 6.10 x 3.81
Office
- Description: Office
- Level: Main
- Area: 9.3 Square Meters
- Area source: Other
- Dimensions: 3.05 x 3.05
Recreation
- Description: Recreation
- Level: Basement
- Area: 20 Square Meters
- Area source: Other
- Dimensions: 5.54 x 3.61
Heating
- Forced Air, Gas
Cooling
- Central Air
Appliances
- Included: Water Heater
Features
- Central Vacuum, In-Law Suite
- Flooring: Carpet Free
- Basement: Apartment,Finished with Walk-Out
- Has fireplace: Yes
- Fireplace features: Electric
Interior area
- Living area range: 3000-3500 null
Property
Parking
- Total spaces: 7
- Parking features: Private
- Has attached garage: Yes
Accessibility
- Accessibility features: Open Floor Plan
Features
- Stories: 2
- Patio & porch: Porch
- Pool features: None
Lot
- Size: 3,545.86 Square Feet
- Features: Place Of Worship, Public Transit, Rec./Commun.Centre, School, School Bus Route, Fenced Yard
- Topography: Flat
Construction
Type & style
- Home type: SingleFamily
- Property subtype: Single Family Residence
Materials
- Stone, Stucco (Plaster)
- Foundation: Unknown
- Roof: Asphalt Shingle
Utilities & green energy
- Sewer: Sewer
Community & HOA
Location
- Region: Vaughan
Financial & listing details
- Annual tax amount: C$7,520
- Date on market: 11/7/2025
CENTURY 21 ATRIA REALTY INC.
By pressing Contact Agent, you agree that the real estate professional identified above may call/text you about your search, which may involve use of automated means and pre-recorded/artificial voices. You don't need to consent as a condition of buying any property, goods, or services. Message/data rates may apply. You also agree to our Terms of Use. Zillow does not endorse any real estate professionals. We may share information about your recent and future site activity with your agent to help them understand what you're looking for in a home.
Price history
Price history
Price history is unavailable.
Public tax history
Public tax history
Tax history is unavailable.Climate risks
Neighborhood: Carrville
Nearby schools
GreatSchools rating
No schools nearby
We couldn't find any schools near this home.
- Loading
