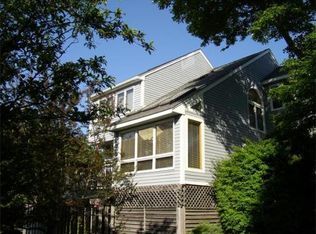Sold for $875,000
$875,000
21 Hatherly Rd Unit 21, Scituate, MA 02066
2beds
1,800sqft
Condominium, Townhouse
Built in 1986
-- sqft lot
$-- Zestimate®
$486/sqft
$-- Estimated rent
Home value
Not available
Estimated sales range
Not available
Not available
Zestimate® history
Loading...
Owner options
Explore your selling options
What's special
Exciting opportunity to own a stunning townhome in highly sought-after Scituate Harbor! Rarely do these units become available and this one has been completely renovated with a designer's eye. Spread over three levels, the main floor features a spacious living room with new gas fireplace, hardwood floors & opens to a gorgeous dining room with vaulted ceilings. The kitchen has been renovated with custom cabinets, granite countertops and new windows. Upstairs the primary bedroom feels bright and spacious with vaulted ceilings and an ensuite bathroom newly renovated as well. The second bedroom is nicely sized with vaulted ceilings and full bath right outside its door. The newly installed composite deck with retractable awning is loved by all! Newer heat, a/c, roof, windows, freshly painted with composite trim in most areas. 1 car garage, large storage area, family room in lower level, walk to town & Museum Beach, small association with low condo fees. Parking for 4! This is the one!
Zillow last checked: 8 hours ago
Listing updated: August 07, 2025 at 10:16am
Listed by:
Ben and Kate Real Estate 781-831-0340,
Keller Williams Realty Signature Properties 781-924-5766,
Kate Richard 617-877-7621
Bought with:
John Heffernan
Compass
Source: MLS PIN,MLS#: 73384233
Facts & features
Interior
Bedrooms & bathrooms
- Bedrooms: 2
- Bathrooms: 4
- Full bathrooms: 2
- 1/2 bathrooms: 2
Primary bedroom
- Features: Bathroom - Full, Vaulted Ceiling(s), Closet, Flooring - Hardwood
- Level: Second
Bedroom 2
- Features: Vaulted Ceiling(s), Closet, Flooring - Hardwood
- Level: Second
Primary bathroom
- Features: Yes
Bathroom 1
- Features: Bathroom - Full, Bathroom - With Tub & Shower, Flooring - Stone/Ceramic Tile
- Level: Second
Bathroom 2
- Features: Bathroom - Full, Bathroom - With Shower Stall, Flooring - Stone/Ceramic Tile
- Level: Second
Bathroom 3
- Features: Bathroom - Half, Flooring - Stone/Ceramic Tile
- Level: First
Dining room
- Features: Skylight, Flooring - Hardwood
- Level: First
Family room
- Features: Bathroom - Half
- Level: Basement
Kitchen
- Features: Flooring - Hardwood, Window(s) - Bay/Bow/Box, Dining Area, Countertops - Stone/Granite/Solid, Cabinets - Upgraded, Remodeled
- Level: Main,First
Living room
- Features: Flooring - Hardwood
- Level: First
Heating
- Forced Air, Natural Gas
Cooling
- Central Air
Appliances
- Laundry: In Basement, In Unit
Features
- Bathroom - Half, Bathroom
- Flooring: Wood, Tile, Flooring - Stone/Ceramic Tile
- Windows: Insulated Windows, Screens
- Has basement: Yes
- Number of fireplaces: 1
- Fireplace features: Living Room
Interior area
- Total structure area: 1,800
- Total interior livable area: 1,800 sqft
- Finished area above ground: 1,450
- Finished area below ground: 350
Property
Parking
- Total spaces: 5
- Parking features: Attached, Under, Garage Door Opener, Workshop in Garage, Off Street, Deeded, Driveway
- Attached garage spaces: 1
- Uncovered spaces: 4
Features
- Patio & porch: Deck - Composite, Patio, Covered
- Exterior features: Deck - Composite, Patio, Covered Patio/Deck, Storage, Screens
- Waterfront features: Ocean, 1/10 to 3/10 To Beach, Beach Ownership(Public)
Details
- Parcel number: M:045 B:002 L:090C,1168298
- Zoning: RES
Construction
Type & style
- Home type: Townhouse
- Property subtype: Condominium, Townhouse
Materials
- Frame
- Roof: Shingle
Condition
- Year built: 1986
Utilities & green energy
- Sewer: Public Sewer
- Water: Public
- Utilities for property: for Gas Range
Community & neighborhood
Community
- Community features: Shopping, Park, Conservation Area
Location
- Region: Scituate
HOA & financial
HOA
- HOA fee: $325 monthly
- Services included: Insurance, Maintenance Grounds, Snow Removal
Price history
| Date | Event | Price |
|---|---|---|
| 8/7/2025 | Sold | $875,000+2.9%$486/sqft |
Source: MLS PIN #73384233 Report a problem | ||
| 6/8/2025 | Contingent | $850,000$472/sqft |
Source: MLS PIN #73384233 Report a problem | ||
| 6/3/2025 | Listed for sale | $850,000$472/sqft |
Source: MLS PIN #73384233 Report a problem | ||
Public tax history
Tax history is unavailable.
Neighborhood: 02066
Nearby schools
GreatSchools rating
- 8/10Jenkins Elementary SchoolGrades: K-5Distance: 0.8 mi
- 7/10Gates Intermediate SchoolGrades: 6-8Distance: 2 mi
- 8/10Scituate High SchoolGrades: 9-12Distance: 2.1 mi

Get pre-qualified for a loan
At Zillow Home Loans, we can pre-qualify you in as little as 5 minutes with no impact to your credit score.An equal housing lender. NMLS #10287.
