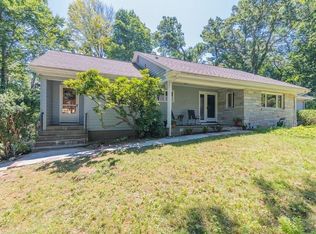Own a piece of history! The Chandler-Kimball House, just steps from historic Lexington Center, restaurants, shops, was originally built in 1846, tastefully renovated throughout & de-leaded by current owners. Sited on tranquil 1.32 acres enhanced w/private bluestone terrace, fish & frog pond w/waterfall, hilltop meditation area, specimen trees, shrubs. With exacting attention to detail, formal rooms complement more casual living spaces in this 7,194 SF home with 6 en-suite bedrooms, 6.5 baths, grand front to back foyer w/ bridal staircase, gracious sun-filled living room, screened porch perfect for enjoying concerts from nearby Hastings Park. Appealing family room w/exposed ship's beams, well stocked butler's pantry & New England Farmhouse kitchen addition w/13 ft. granite island, large eating area, 2 sets of ovens, refrigerators, dishwashers, prep stations. Private guest/in-law suite w/back staircase, spacious 3rd floor office retreat w/amazing views & more. Welcome home!
This property is off market, which means it's not currently listed for sale or rent on Zillow. This may be different from what's available on other websites or public sources.
