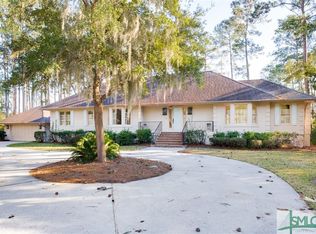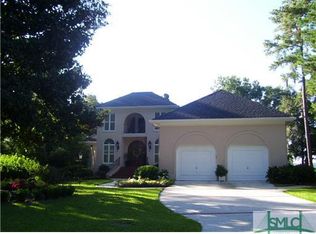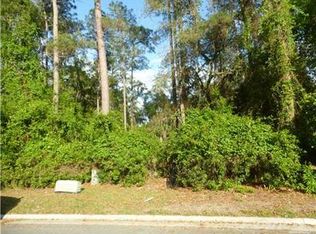You didn't see this one coming..exceptionally well-built, custom home on one level with the only subterranean wine cellar on the island! This soft modern, hard coat stucco masterpiece has limitless features: soaring ceilings; windows galore; 4 spacious bedrooms; 4.5 baths including the pool house full bath; gunnite pool & spa; 3 car garage & the most stunning Intracoastal Waterway & marsh views. 21 Hasleiter's is the perfect home for the avid entertainer or for someone seeking privacy in a serene setting, complete with oversized great & family rooms; chef's kitchen with large center island, new Blue Star gas burner & double ovens, two dishwashers; split plan bedrooms; handsome study with walls of built-ins; spray foam in the attic and between the sub-floor joists help keep utility costs low; central vacuum system & terrific storage. YOU NEED TO SEE IT BEFORE IT'S GONE!
This property is off market, which means it's not currently listed for sale or rent on Zillow. This may be different from what's available on other websites or public sources.


