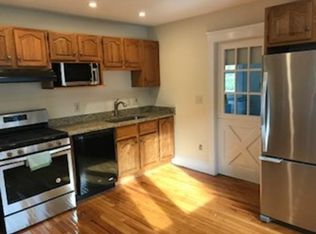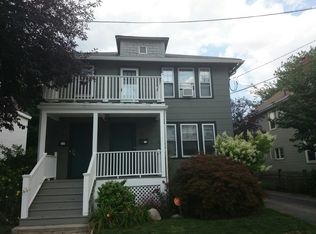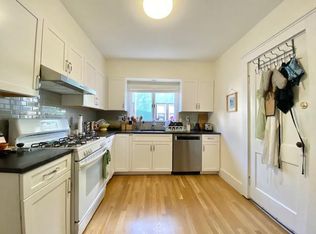***Location Location Location*** Rare opportunity to own this gorgeous Allston 2 Family Home on the border of Cambridge near Harvard Business school and newly developing Western Ave area. Beautiful outdoor space & decking, plenty of parking for 2-3 cars (with room to expand) and modern cosmetic upgrades such as Granite Counters, New Windows, Updated Floors, Recessed Lighting, This home has been cared for by an owner occupant for many years and now it is your chance to reap the benefits. OPEN HOUSE --- 10/28 and 10/29 --- SATURDAY AND SUNDAY FROM 11-1:30. Offers Due Monday at 3pm.
This property is off market, which means it's not currently listed for sale or rent on Zillow. This may be different from what's available on other websites or public sources.


