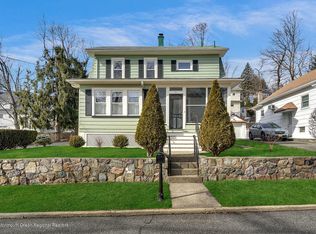Absolutely Charming! Meticulously well-maintained home on a quiet cul-de-sac street in a beautiful neighborhood. Gorgeous hardwood floors throughout most of home and handcrafted decorative molding giving home extra charm. Eat-in kitchen has granite counters and built in pantry shelves. Main bathroom has been newly renovated with gorgeous tub and surrounding tile, & a very lavish double sink vanity. Large pull down attic gives plenty of storage space. Home also has a full finished basement with walkout bilco doors to a beautiful backyard with a pergola hand built over a patio. Detached garage has lots of above storage. Front and backyard are extremely well cared for. A beautiful stone retaining wall in front as well as a very clean driveway lined with Belgian block! A must see!
This property is off market, which means it's not currently listed for sale or rent on Zillow. This may be different from what's available on other websites or public sources.
