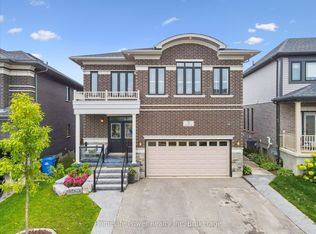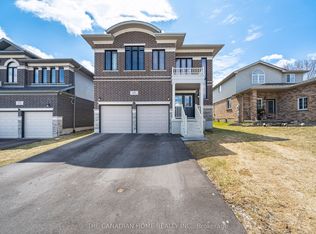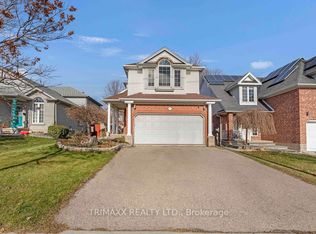Welcome to 21 Harrington Road in Guelph! This contemporary Rockwell model by Fusion Homes features a double car garage and boasts 3 bedrooms, 3 bathrooms, and a media room on the second floor. This nearly-new home, built just a year and a half ago, is located in East Guelph. The main floor offers a generous open-concept layout, ideal for entertaining, complete with 9-foot ceilings, a stylish gourmet kitchen featuring quartz countertops, upgraded cabinets, and stainless steel appliances, plus an island with a breakfast bar. The upper floor, includes huge master bedroom that comes with a luxurious 5-piece ensuite bathroom and an oversized walk-in closet. Second floor also has other two spacious bedrooms, a media room, laundry and main bath. Additionally, the home has a lookout basement with large windows and a separate side entrance, providing potential for a legal second unit for extra income. Don't miss out on this must-see property!
This property is off market, which means it's not currently listed for sale or rent on Zillow. This may be different from what's available on other websites or public sources.


