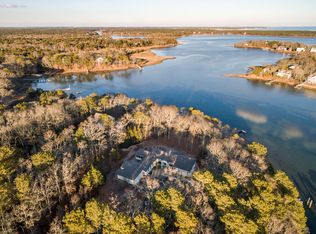In this house, one feels magically suspended between the sky and the earth, with views of Ockway Bay taking center stage. The private dock has water and electricity and an open water system for winter. This custom designed home embraces the large, private lot perfectly, offering enchanting views from its location on the peninsula's bluff. The open plan living and dining space with floor to ceiling windows provides outstanding views. A first floor Master Suite, with a private deck, has an intriguing ante room that would be a wonderful yoga or exercise space. The kitchen has a large island and top-notch appliances including a steamer for super-healthy cooking.A nearby pantry offers space coveted by the chef. Adjacent to the kitchen is a wonderful three-season porch and a large deck. Multiple bedrooms include a convenient and private family suite. Use your imagination in the large room over the two car garage. This home was designed with handicapped accessibility in mind.
This property is off market, which means it's not currently listed for sale or rent on Zillow. This may be different from what's available on other websites or public sources.
