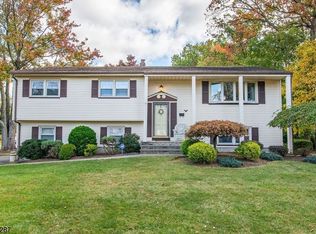Closed
$855,700
21 Hampton Ter, Wayne Twp., NJ 07470
3beds
3baths
--sqft
Single Family Residence
Built in 1968
0.36 Acres Lot
$888,300 Zestimate®
$--/sqft
$4,219 Estimated rent
Home value
$888,300
$773,000 - $1.02M
$4,219/mo
Zestimate® history
Loading...
Owner options
Explore your selling options
What's special
Zillow last checked: February 27, 2026 at 11:15pm
Listing updated: July 15, 2025 at 03:53am
Listed by:
Ernest Canali 973-696-6660,
Weichert Realtors
Bought with:
Nafi Sela
Howard Hanna Rand Realty
Source: GSMLS,MLS#: 3956083
Facts & features
Price history
| Date | Event | Price |
|---|---|---|
| 7/14/2025 | Sold | $855,700+9% |
Source: | ||
| 4/25/2025 | Pending sale | $785,000 |
Source: | ||
| 4/10/2025 | Listed for sale | $785,000+74.4% |
Source: | ||
| 8/11/2017 | Sold | $450,000-1.1% |
Source: | ||
| 5/8/2017 | Price change | $454,900-2.2% |
Source: Weichert Realtors #1710194 Report a problem | ||
Public tax history
| Year | Property taxes | Tax assessment |
|---|---|---|
| 2025 | $15,519 +4% | $261,000 |
| 2024 | $14,924 | $261,000 |
| 2023 | $14,924 +1.1% | $261,000 |
Find assessor info on the county website
Neighborhood: 07470
Nearby schools
GreatSchools rating
- 8/10Theunis Dey Elementary SchoolGrades: K-5Distance: 0.3 mi
- 7/10Schuyler Colfax Mid SchoolGrades: 6-8Distance: 0.8 mi
- 7/10Wayne Hills High SchoolGrades: 9-12Distance: 1.6 mi
Get a cash offer in 3 minutes
Find out how much your home could sell for in as little as 3 minutes with a no-obligation cash offer.
Estimated market value$888,300
Get a cash offer in 3 minutes
Find out how much your home could sell for in as little as 3 minutes with a no-obligation cash offer.
Estimated market value
$888,300
