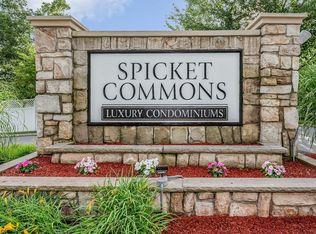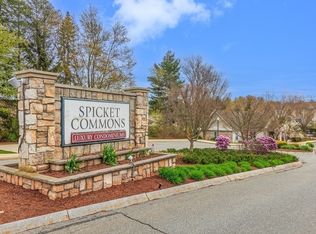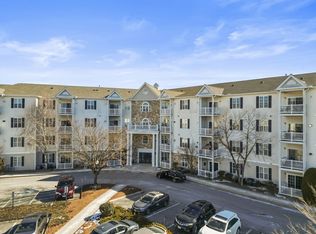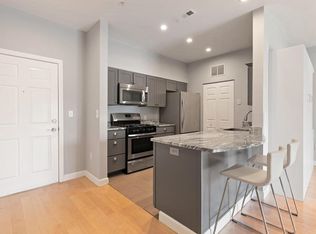Sold for $395,000
$395,000
21 Hampshire Rd APT 201, Methuen, MA 01844
2beds
1,145sqft
Condominium
Built in 2002
-- sqft lot
$395,500 Zestimate®
$345/sqft
$2,817 Estimated rent
Home value
$395,500
$360,000 - $435,000
$2,817/mo
Zestimate® history
Loading...
Owner options
Explore your selling options
What's special
OFFER ACCEPTED! **Open Houses cancelled.** Welcome home to Spicket Commons! Don’t miss this move-in ready 2-bedroom, 2 bath second floor end-unit with a washer and dryer in unit! The open floor plan offers a spacious living and dining area, fully appointed kitchen with granite countertops and vinyl slider out to your private deck. The primary bedroom offers a walk-in closet and en-suite with walk-in shower. This unit is light and bright due to upgraded recessed lighting through most of the unit. The community is professionally managed with an active association that takes great care of this property. The community offers an outdoor inground pool with adjacent clubhouse and fitness center. This is an excellent commuter location conveniently located to shopping, highways, MBTA commuter rail and bus routes. Built in 2002, these luxury condos do not come available often! This condo community is FHA approved and is pet friendly. Showings begin immediately!
Zillow last checked: 8 hours ago
Listing updated: June 20, 2025 at 10:51am
Listed by:
Jessica Tomlinson 978-509-3137,
Coldwell Banker Realty - Haverhill 978-372-8577
Bought with:
Sherri McComish
Chinatti Realty Group, Inc.
Source: MLS PIN,MLS#: 73373376
Facts & features
Interior
Bedrooms & bathrooms
- Bedrooms: 2
- Bathrooms: 2
- Full bathrooms: 2
Primary bedroom
- Features: Walk-In Closet(s), Flooring - Laminate, Recessed Lighting
- Level: Second
- Area: 205.67
- Dimensions: 13.1 x 15.7
Bedroom 2
- Features: Closet, Flooring - Wall to Wall Carpet, Lighting - Overhead
- Level: Second
- Area: 152.46
- Dimensions: 12.1 x 12.6
Primary bathroom
- Features: Yes
Bathroom 1
- Features: Bathroom - Full, Bathroom - With Tub & Shower, Flooring - Vinyl, Countertops - Stone/Granite/Solid, Recessed Lighting, Remodeled
- Level: Second
- Area: 51.84
- Dimensions: 8.1 x 6.4
Bathroom 2
- Features: Bathroom - 3/4, Bathroom - With Shower Stall, Flooring - Vinyl
- Level: Second
- Area: 74.88
- Dimensions: 7.8 x 9.6
Dining room
- Features: Flooring - Laminate, Open Floorplan, Remodeled, Lighting - Overhead
- Level: Main,Second
- Area: 124.5
- Dimensions: 8.3 x 15
Kitchen
- Features: Flooring - Vinyl, Pantry, Countertops - Stone/Granite/Solid, Countertops - Upgraded, Breakfast Bar / Nook, Open Floorplan, Recessed Lighting, Remodeled, Gas Stove
- Level: Second
- Area: 104.5
- Dimensions: 11 x 9.5
Living room
- Features: Ceiling Fan(s), Flooring - Laminate, Balcony / Deck, Deck - Exterior, Exterior Access, Recessed Lighting, Remodeled, Slider, Lighting - Overhead
- Level: Main,Second
- Area: 287.57
- Dimensions: 14.9 x 19.3
Heating
- Central, Natural Gas
Cooling
- Central Air
Appliances
- Included: Range, Dishwasher, Disposal, Microwave, Refrigerator, Washer, Dryer
- Laundry: Second Floor, In Unit
Features
- Flooring: Vinyl, Carpet, Laminate
- Windows: Insulated Windows
- Basement: None
- Has fireplace: No
- Common walls with other units/homes: End Unit,2+ Common Walls
Interior area
- Total structure area: 1,145
- Total interior livable area: 1,145 sqft
- Finished area above ground: 1,145
- Finished area below ground: 0
Property
Parking
- Total spaces: 2
- Parking features: Off Street, Assigned, Deeded, Guest, Paved, Exclusive Parking
- Uncovered spaces: 2
Features
- Entry location: Unit Placement(Garden)
- Patio & porch: Deck - Wood
- Exterior features: Deck - Wood
- Pool features: Association, In Ground
Details
- Parcel number: 4557715
- Zoning: BL
- Other equipment: Intercom
Construction
Type & style
- Home type: Condo
- Property subtype: Condominium
- Attached to another structure: Yes
Materials
- Frame
- Roof: Shingle
Condition
- Year built: 2002
Utilities & green energy
- Sewer: Public Sewer
- Water: Public
- Utilities for property: for Gas Range
Community & neighborhood
Security
- Security features: Intercom
Community
- Community features: Public Transportation, Shopping, Pool
Location
- Region: Methuen
HOA & financial
HOA
- HOA fee: $516 monthly
- Amenities included: Pool, Elevator(s), Fitness Center, Clubroom, Clubhouse
- Services included: Water, Sewer, Insurance, Maintenance Structure, Road Maintenance, Maintenance Grounds, Snow Removal, Trash, Reserve Funds
Price history
| Date | Event | Price |
|---|---|---|
| 6/20/2025 | Sold | $395,000+1.3%$345/sqft |
Source: MLS PIN #73373376 Report a problem | ||
| 5/16/2025 | Contingent | $389,900$341/sqft |
Source: MLS PIN #73373376 Report a problem | ||
| 5/13/2025 | Listed for sale | $389,900+39.3%$341/sqft |
Source: MLS PIN #73373376 Report a problem | ||
| 11/30/2020 | Sold | $280,000+0%$245/sqft |
Source: Public Record Report a problem | ||
| 10/9/2020 | Listed for sale | $279,900+64.6%$244/sqft |
Source: Barrett, Chris. J., REALTORS� #72740602 Report a problem | ||
Public tax history
| Year | Property taxes | Tax assessment |
|---|---|---|
| 2025 | $3,795 +2.2% | $358,700 +4.9% |
| 2024 | $3,714 +7.3% | $342,000 +15.6% |
| 2023 | $3,461 | $295,800 |
Find assessor info on the county website
Neighborhood: 01844
Nearby schools
GreatSchools rating
- 6/10Marsh Grammar SchoolGrades: PK-8Distance: 1.7 mi
- 3/10Methuen High SchoolGrades: 9-12Distance: 1.6 mi
Get a cash offer in 3 minutes
Find out how much your home could sell for in as little as 3 minutes with a no-obligation cash offer.
Estimated market value$395,500
Get a cash offer in 3 minutes
Find out how much your home could sell for in as little as 3 minutes with a no-obligation cash offer.
Estimated market value
$395,500



