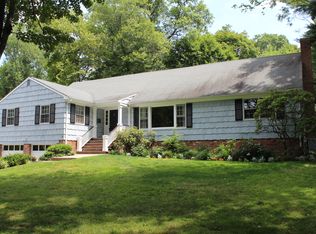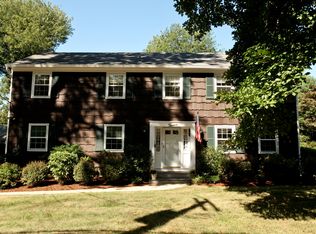Sold for $1,800,000
$1,800,000
21 Hammond Road, Rye, NY 10580
4beds
2,523sqft
Single Family Residence, Residential
Built in 1965
0.34 Acres Lot
$1,860,900 Zestimate®
$713/sqft
$7,159 Estimated rent
Home value
$1,860,900
$1.67M - $2.07M
$7,159/mo
Zestimate® history
Loading...
Owner options
Explore your selling options
What's special
Welcome home to this sparkling split-level Home abutting The Rye Nature Center! Light, bright, and airy, this sun-filled home offers abundant space and thoughtful upgrades! The first floor welcomes you with a grand entry foyer, a formal living room with soaring cathedral ceilings and picture windows, and a formal dining room perfect for gatherings. The spacious kitchen, featuring three large windows, offers an opportunity for open-concept living. Upstairs, the primary suite boasts a walk-in closet and private bath, accompanied by three additional bedrooms and a hall bath with double sinks. The walkout lower level features a large family room with a wood-burning fireplace, new floors, a private powder room, laundry, and direct access to the patio. In the lower level enjoy approximately 800 sq. ft. of unfinished space that can be a playroom/office just use your imagination! The private backyard is a nature lover’s paradise with mature landscaping, perennial gardens, and a deck for outdoor enjoyment. Recent updates include new Hardi board siding, new garage doors, Marvin and Anderson windows and more! Don't miss this exceptional home in a prime location!
Zillow last checked: 8 hours ago
Listing updated: June 04, 2025 at 12:04am
Listed by:
Christine Hazelton 914-309-9685,
Houlihan Lawrence Inc. 914-967-7680
Bought with:
Zhizhe Dong, 10401308166
Redfin Real Estate
Ken Wile, 10301201440
Redfin Real Estate
Source: OneKey® MLS,MLS#: 842336
Facts & features
Interior
Bedrooms & bathrooms
- Bedrooms: 4
- Bathrooms: 3
- Full bathrooms: 2
- 1/2 bathrooms: 1
Other
- Description: Gracious entry foyer, formal living room w/ picture window, formal dining room w/ door to deck, modern eat in kitchen with door to side and new applainces
- Level: First
Other
- Description: Primary bedroom w/ walk-in closet and primary bathroom, bedroom, bedroom, hall bathroom w/ double vanity, bedroom/ office
- Level: Second
Other
- Description: Family room w/ sgd to patio and yard, powder room, laundry/ utilities, garage access
- Level: Lower
Other
- Description: Access through garage - addl. 800 sq ft of unfinished space -potential rec room/home gym etc.
- Level: Basement
Heating
- Baseboard, Hot Water
Cooling
- Central Air
Appliances
- Included: Dishwasher, Gas Cooktop, Gas Oven
- Laundry: Laundry Room
Features
- Cathedral Ceiling(s), Double Vanity, Eat-in Kitchen, Entrance Foyer, Formal Dining, Primary Bathroom, Open Floorplan, Storage
- Flooring: Hardwood
- Basement: Partial,Unfinished
- Attic: Pull Stairs
- Number of fireplaces: 1
Interior area
- Total structure area: 2,523
- Total interior livable area: 2,523 sqft
Property
Parking
- Total spaces: 2
- Parking features: Driveway, Garage
- Garage spaces: 2
- Has uncovered spaces: Yes
Features
- Patio & porch: Deck, Patio, Porch
Lot
- Size: 0.34 Acres
- Features: Back Yard, Front Yard, Garden, Landscaped, Near Public Transit, Near School, Near Shops, Sprinklers In Front, Sprinklers In Rear
Details
- Parcel number: 1400146010000020000030
- Special conditions: None
Construction
Type & style
- Home type: SingleFamily
- Property subtype: Single Family Residence, Residential
Materials
- HardiPlank Type
Condition
- Year built: 1965
Utilities & green energy
- Sewer: Public Sewer
- Water: Public
- Utilities for property: Cable Available, Natural Gas Available
Community & neighborhood
Location
- Region: Rye
Other
Other facts
- Listing agreement: Exclusive Right To Sell
Price history
| Date | Event | Price |
|---|---|---|
| 6/2/2025 | Sold | $1,800,000+5.9%$713/sqft |
Source: | ||
| 4/24/2025 | Pending sale | $1,699,000$673/sqft |
Source: | ||
| 4/21/2025 | Listing removed | $1,699,000$673/sqft |
Source: | ||
| 4/3/2025 | Listed for sale | $1,699,000+34.3%$673/sqft |
Source: | ||
| 8/30/2013 | Sold | $1,265,000-6.2%$501/sqft |
Source: | ||
Public tax history
| Year | Property taxes | Tax assessment |
|---|---|---|
| 2024 | -- | $19,300 |
| 2023 | -- | $19,300 |
| 2022 | -- | $19,300 |
Find assessor info on the county website
Neighborhood: 10580
Nearby schools
GreatSchools rating
- 10/10Midland SchoolGrades: K-5Distance: 0.9 mi
- 10/10Rye Middle SchoolGrades: 6-8Distance: 0.4 mi
- 10/10Rye High SchoolGrades: 9-12Distance: 0.4 mi
Schools provided by the listing agent
- Elementary: Osborn
- Middle: Rye Middle School
- High: Rye High School
Source: OneKey® MLS. This data may not be complete. We recommend contacting the local school district to confirm school assignments for this home.
Get a cash offer in 3 minutes
Find out how much your home could sell for in as little as 3 minutes with a no-obligation cash offer.
Estimated market value$1,860,900
Get a cash offer in 3 minutes
Find out how much your home could sell for in as little as 3 minutes with a no-obligation cash offer.
Estimated market value
$1,860,900

