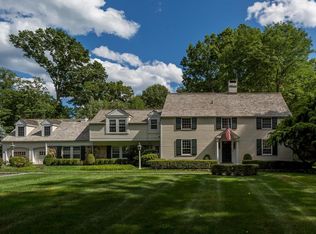Sold for $3,600,000 on 12/13/23
$3,600,000
21 Halter Lane, Darien, CT 06820
5beds
5,483sqft
Single Family Residence
Built in 1937
1.5 Acres Lot
$4,125,900 Zestimate®
$657/sqft
$21,338 Estimated rent
Home value
$4,125,900
$3.80M - $4.54M
$21,338/mo
Zestimate® history
Loading...
Owner options
Explore your selling options
What's special
A Chance of a Lifetime to own this Elegant & Sophisticated Estate Like Property. Set beautifully on 1.5 level park-like acres tucked on a coveted, quiet lane. This light filled home has been graciously updated with new hard wood floors & fresh paint throughout. Spacious formal Living and Dining room, gorgeous white marble kitchen that steps down to a fun entertainment room with wet bar. A Generous sized Family room w/ built-ins & french doors to the backyard. With 5 bedrooms, 4 full/2 half baths, a home office & upstairs laundry. The back stairs lead to a wing with two ensuite bedrooms. A beautiful pool with retractable cover sits among mature plantings that bloom in a symphony starting at the cherry trees. Endless possibilities in the rolling backyard for a pool house, barn and gym.
Zillow last checked: 8 hours ago
Listing updated: December 13, 2023 at 02:51pm
Listed by:
Kathryn Bates 203-554-1143,
Compass Connecticut, LLC 203-423-3100
Bought with:
Bruce A. Baker, RES.0769662
William Pitt Sotheby's Int'l
Source: Smart MLS,MLS#: 170607128
Facts & features
Interior
Bedrooms & bathrooms
- Bedrooms: 5
- Bathrooms: 6
- Full bathrooms: 4
- 1/2 bathrooms: 2
Primary bedroom
- Features: Fireplace, Full Bath, Whirlpool Tub, Walk-In Closet(s)
- Level: Upper
- Area: 378 Square Feet
- Dimensions: 18 x 21
Bedroom
- Level: Upper
- Area: 169 Square Feet
- Dimensions: 13 x 13
Bedroom
- Features: Full Bath, Walk-In Closet(s)
- Level: Upper
- Area: 324 Square Feet
- Dimensions: 18 x 18
Bedroom
- Level: Upper
- Area: 169 Square Feet
- Dimensions: 13 x 13
Bedroom
- Features: Built-in Features, Full Bath
- Level: Upper
- Area: 285 Square Feet
- Dimensions: 15 x 19
Dining room
- Level: Main
- Area: 182 Square Feet
- Dimensions: 14 x 13
Family room
- Features: Wet Bar, Fireplace
- Level: Main
- Area: 324 Square Feet
- Dimensions: 18 x 18
Kitchen
- Level: Main
- Area: 272 Square Feet
- Dimensions: 16 x 17
Living room
- Features: Fireplace
- Level: Main
- Area: 286 Square Feet
- Dimensions: 22 x 13
Office
- Level: Main
- Area: 143 Square Feet
- Dimensions: 13 x 11
Rec play room
- Features: Built-in Features, Fireplace
- Level: Main
- Area: 378 Square Feet
- Dimensions: 18 x 21
Rec play room
- Level: Lower
- Area: 567 Square Feet
- Dimensions: 21 x 27
Heating
- Forced Air, Oil, Propane
Cooling
- Central Air
Appliances
- Included: Oven/Range, Oven, Microwave, Refrigerator, Dishwasher, Disposal, Washer, Dryer, Water Heater
- Laundry: Lower Level
Features
- Doors: French Doors
- Basement: Partial,Unfinished
- Attic: Walk-up
- Number of fireplaces: 5
Interior area
- Total structure area: 5,483
- Total interior livable area: 5,483 sqft
- Finished area above ground: 5,483
Property
Parking
- Total spaces: 3
- Parking features: Attached
- Attached garage spaces: 3
Features
- Patio & porch: Terrace
- Exterior features: Balcony
- Has private pool: Yes
- Pool features: In Ground
- Fencing: Partial
- Waterfront features: Beach Access
Lot
- Size: 1.50 Acres
- Features: Level
Details
- Parcel number: 103589
- Zoning: R-1
Construction
Type & style
- Home type: SingleFamily
- Architectural style: Colonial
- Property subtype: Single Family Residence
Materials
- Brick
- Foundation: Concrete Perimeter
- Roof: Asphalt
Condition
- New construction: No
- Year built: 1937
Utilities & green energy
- Sewer: Public Sewer
- Water: Well
Community & neighborhood
Security
- Security features: Security System
Location
- Region: Darien
Price history
| Date | Event | Price |
|---|---|---|
| 12/13/2023 | Sold | $3,600,000+3%$657/sqft |
Source: | ||
| 11/11/2023 | Pending sale | $3,495,000$637/sqft |
Source: | ||
| 10/30/2023 | Listed for sale | $3,495,000+27.1%$637/sqft |
Source: | ||
| 10/24/2017 | Sold | $2,750,000-3.5%$502/sqft |
Source: | ||
| 5/19/2017 | Price change | $2,850,000-4.8%$520/sqft |
Source: Houlihan Lawrence #32376 | ||
Public tax history
| Year | Property taxes | Tax assessment |
|---|---|---|
| 2025 | $29,875 +5.4% | $1,929,900 |
| 2024 | $28,350 +9% | $1,929,900 +30.6% |
| 2023 | $26,015 +2.2% | $1,477,280 |
Find assessor info on the county website
Neighborhood: 06820
Nearby schools
GreatSchools rating
- 9/10Ox Ridge Elementary SchoolGrades: PK-5Distance: 1.3 mi
- 9/10Middlesex Middle SchoolGrades: 6-8Distance: 1.2 mi
- 10/10Darien High SchoolGrades: 9-12Distance: 0.8 mi
Schools provided by the listing agent
- Elementary: Ox Ridge
- Middle: Middlesex
- High: Darien
Source: Smart MLS. This data may not be complete. We recommend contacting the local school district to confirm school assignments for this home.
Sell for more on Zillow
Get a free Zillow Showcase℠ listing and you could sell for .
$4,125,900
2% more+ $82,518
With Zillow Showcase(estimated)
$4,208,418