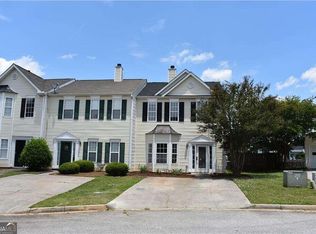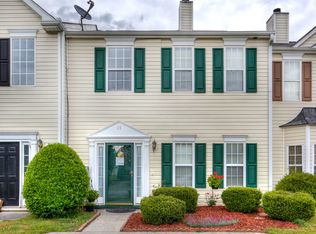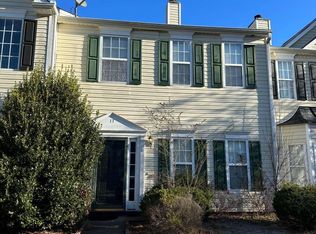Closed
$215,000
21 Haley Pl, Cartersville, GA 30121
2beds
1,324sqft
Condominium
Built in 2000
-- sqft lot
$231,000 Zestimate®
$162/sqft
$1,981 Estimated rent
Home value
$231,000
$208,000 - $256,000
$1,981/mo
Zestimate® history
Loading...
Owner options
Explore your selling options
What's special
Rare Affordable Townhome nestled in the heart of Cartersville, this delightful 2-bedroom, 2.5-bath is the perfect blend of comfort and convenience. Whether you're a first-time homebuyer, downsizing, or seeking a cozy retreat, or an affordable rental this home has it all! Key Features: Turn key Townhome- Enjoy this quaint floor plan with a bright living area that flows seamlessly into the dining space, perfect for entertaining family and friends. The well-equipped kitchen features ample counter space, and plenty of storage, making meal prep a breeze. The Comfortable Bedrooms feature generously-sized bedrooms offering comfort and relaxation. There is a Convenient Half Bath on the main floor providing extra convenience for guests. The Garage will keep your vehicle safe and secure in the attached garage, with additional storage space for your belongings. The charming fenced-in backyard is ideal for pets, gardening, or simply enjoying a peaceful afternoon outdoors. Located in a highly desirable area, you'll be just minutes away from local shopping, dining, and parks. Nearby Amenities: Enjoy easy access to the vibrant downtown Cartersville area, with its array of boutiques, cafes, and entertainment options.
Zillow last checked: 8 hours ago
Listing updated: August 15, 2024 at 04:11pm
Listed by:
Kasey Swain 678-717-7623,
Willow & West
Bought with:
Ashley Stephenson, 422494
Source: GAMLS,MLS#: 10341747
Facts & features
Interior
Bedrooms & bathrooms
- Bedrooms: 2
- Bathrooms: 3
- Full bathrooms: 2
- 1/2 bathrooms: 1
Kitchen
- Features: Breakfast Bar, Pantry
Heating
- Central
Cooling
- Ceiling Fan(s), Central Air
Appliances
- Included: Convection Oven, Dishwasher, Refrigerator
- Laundry: Common Area, In Kitchen
Features
- Split Bedroom Plan
- Flooring: Hardwood
- Windows: Bay Window(s)
- Basement: None
- Attic: Pull Down Stairs
- Number of fireplaces: 1
- Fireplace features: Living Room
- Common walls with other units/homes: 1 Common Wall
Interior area
- Total structure area: 1,324
- Total interior livable area: 1,324 sqft
- Finished area above ground: 704
- Finished area below ground: 620
Property
Parking
- Total spaces: 2
- Parking features: Garage
- Has garage: Yes
Features
- Levels: Two
- Stories: 2
- Patio & porch: Patio
- Fencing: Back Yard
- Waterfront features: No Dock Or Boathouse
- Body of water: None
Lot
- Size: 4,965 sqft
- Features: Cul-De-Sac
- Residential vegetation: Grassed
Details
- Parcel number: 0070M0001038
- Special conditions: As Is
Construction
Type & style
- Home type: Condo
- Architectural style: Other
- Property subtype: Condominium
- Attached to another structure: Yes
Materials
- Vinyl Siding
- Foundation: Slab
- Roof: Composition
Condition
- Resale
- New construction: No
- Year built: 2000
Utilities & green energy
- Electric: 220 Volts
- Sewer: Public Sewer
- Water: Public
- Utilities for property: Cable Available, Electricity Available, Underground Utilities, Water Available
Community & neighborhood
Community
- Community features: Walk To Schools, Near Shopping
Location
- Region: Cartersville
- Subdivision: The Village
HOA & financial
HOA
- Has HOA: Yes
- HOA fee: $400 annually
- Services included: Maintenance Grounds
Other
Other facts
- Listing agreement: Exclusive Right To Sell
- Listing terms: Cash,Conventional,FHA,USDA Loan,VA Loan
Price history
| Date | Event | Price |
|---|---|---|
| 8/14/2024 | Sold | $215,000-4.4%$162/sqft |
Source: | ||
| 7/29/2024 | Pending sale | $225,000$170/sqft |
Source: | ||
| 7/22/2024 | Listed for sale | $225,000+52%$170/sqft |
Source: | ||
| 3/30/2021 | Sold | $148,000+5.7%$112/sqft |
Source: | ||
| 2/23/2021 | Pending sale | $140,000$106/sqft |
Source: | ||
Public tax history
| Year | Property taxes | Tax assessment |
|---|---|---|
| 2024 | $1,891 +9.7% | $84,241 +9.3% |
| 2023 | $1,724 +29% | $77,098 +21.5% |
| 2022 | $1,336 +22.1% | $63,453 +33.2% |
Find assessor info on the county website
Neighborhood: 30121
Nearby schools
GreatSchools rating
- 7/10White Elementary SchoolGrades: PK-5Distance: 5.2 mi
- 7/10Cass Middle SchoolGrades: 6-8Distance: 3.6 mi
- 7/10Cass High SchoolGrades: 9-12Distance: 5.4 mi
Schools provided by the listing agent
- Elementary: White
- Middle: Cass
- High: Cass
Source: GAMLS. This data may not be complete. We recommend contacting the local school district to confirm school assignments for this home.
Get a cash offer in 3 minutes
Find out how much your home could sell for in as little as 3 minutes with a no-obligation cash offer.
Estimated market value$231,000
Get a cash offer in 3 minutes
Find out how much your home could sell for in as little as 3 minutes with a no-obligation cash offer.
Estimated market value
$231,000


