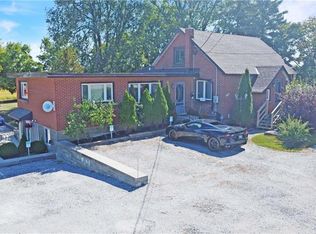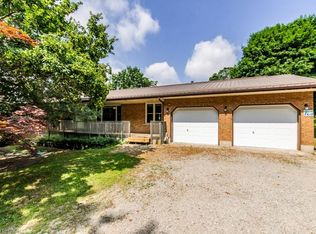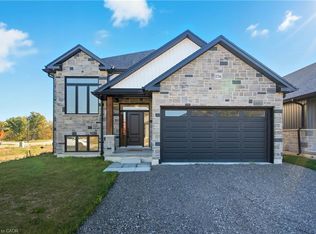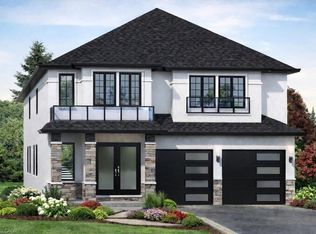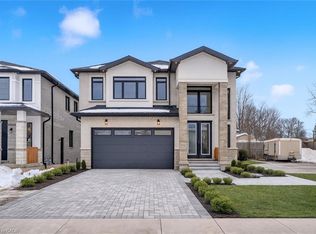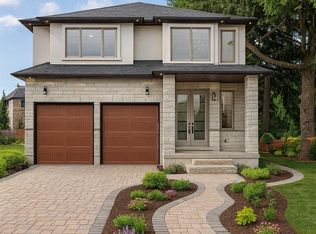21 Haldimand Rd #66, Seneca, ON N3W 1P8
What's special
- 24 days |
- 37 |
- 3 |
Zillow last checked: 8 hours ago
Listing updated: January 29, 2026 at 03:30pm
Rob Golfi, Salesperson,
RE/MAX Escarpment Golfi Realty Inc.
Facts & features
Interior
Bedrooms & bathrooms
- Bedrooms: 4
- Bathrooms: 4
- Full bathrooms: 3
- 1/2 bathrooms: 1
- Main level bathrooms: 3
- Main level bedrooms: 3
Other
- Features: Ensuite, Walk-in Closet
- Level: Main
Bedroom
- Features: Walk-in Closet
- Level: Main
Bedroom
- Level: Main
Bedroom
- Level: Basement
Bathroom
- Features: 2-Piece
- Level: Main
Bathroom
- Features: 4-Piece
- Level: Main
Bathroom
- Features: 3-Piece
- Level: Basement
Other
- Features: 3-Piece
- Level: Main
Dining room
- Level: Main
Exercise room
- Level: Basement
Foyer
- Level: Main
Kitchen
- Level: Main
Laundry
- Level: Main
Living room
- Description: Gas Fireplace
- Features: Engineered Hardwood, Fireplace
- Level: Main
Other
- Description: Wet Bar
- Level: Basement
Recreation room
- Features: Fireplace
- Level: Basement
Utility room
- Level: Basement
Heating
- Forced Air, Natural Gas
Cooling
- Central Air
Appliances
- Included: Water Heater Owned, Dishwasher, Dryer, Microwave, Refrigerator, Stove, Washer
- Laundry: Main Level
Features
- In-Law Floorplan, Sewage Pump, Wet Bar
- Windows: Window Coverings
- Basement: Full,Finished,Sump Pump
- Number of fireplaces: 2
- Fireplace features: Family Room, Gas
Interior area
- Total structure area: 3,713
- Total interior livable area: 1,966 sqft
- Finished area above ground: 1,966
- Finished area below ground: 1,747
Video & virtual tour
Property
Parking
- Total spaces: 8
- Parking features: Attached Garage, Private Drive Double Wide
- Attached garage spaces: 2
- Uncovered spaces: 6
Features
- Fencing: Full
- Has view: Yes
- View description: Golf Course
- Frontage type: North
- Frontage length: 100.00
Lot
- Size: 0.26 Acres
- Dimensions: 100 x 115
- Features: Rural, Hospital
Details
- Parcel number: 381520039
- Zoning: H A1
Construction
Type & style
- Home type: SingleFamily
- Architectural style: Bungalow
- Property subtype: Single Family Residence, Residential
Materials
- Brick, Stone
- Foundation: Block, Poured Concrete
- Roof: Asphalt Shing
Condition
- 0-5 Years
- New construction: No
- Year built: 2022
Utilities & green energy
- Sewer: Septic Tank
- Water: Cistern
- Utilities for property: Natural Gas Connected
Community & HOA
Community
- Security: Security System
Location
- Region: Seneca
Financial & listing details
- Price per square foot: C$636/sqft
- Annual tax amount: C$3,870
- Date on market: 1/7/2026
- Inclusions: Dishwasher, Dryer, Microwave, Refrigerator, Stove, Washer, Window Coverings, All Electrical Light Fixtures, Stand Up Fridge/Freezer, Bar Fridge (Basement)
By pressing Contact Agent, you agree that the real estate professional identified above may call/text you about your search, which may involve use of automated means and pre-recorded/artificial voices. You don't need to consent as a condition of buying any property, goods, or services. Message/data rates may apply. You also agree to our Terms of Use. Zillow does not endorse any real estate professionals. We may share information about your recent and future site activity with your agent to help them understand what you're looking for in a home.
Price history
Price history
| Date | Event | Price |
|---|---|---|
| 1/29/2026 | Price change | C$1,249,900-2.3%C$636/sqft |
Source: ITSO #40796478 Report a problem | ||
| 1/7/2026 | Listed for sale | C$1,279,000+83%C$651/sqft |
Source: ITSO #40796478 Report a problem | ||
| 4/8/2022 | Listing removed | -- |
Source: | ||
| 4/2/2022 | Price change | C$699,000-9.8%C$356/sqft |
Source: | ||
| 3/27/2022 | Price change | C$775,000-5.5%C$394/sqft |
Source: | ||
Public tax history
Public tax history
Tax history is unavailable.Climate risks
Neighborhood: N3W
Nearby schools
GreatSchools rating
No schools nearby
We couldn't find any schools near this home.
Schools provided by the listing agent
- Elementary: Caledonia Centennial Ps / St. Patrick's Catholic Elementary School
- High: Mckinnon Park Secondary School/Assumption High School
Source: ITSO. This data may not be complete. We recommend contacting the local school district to confirm school assignments for this home.
- Loading
