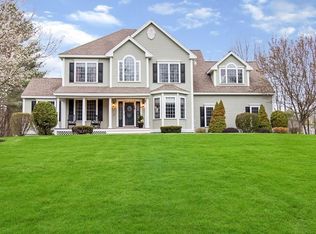Sold for $790,000
$790,000
21 Hadley Rd, Pepperell, MA 01463
4beds
3,142sqft
Single Family Residence
Built in 2000
1.84 Acres Lot
$852,500 Zestimate®
$251/sqft
$4,571 Estimated rent
Home value
$852,500
$810,000 - $895,000
$4,571/mo
Zestimate® history
Loading...
Owner options
Explore your selling options
What's special
Turn key condition colonial style home sited on a flat lot in Hadley Estates, one of Pepperell's most desired neighborhoods! Level I is not your cookie cutter floor plan and presents wonderful entertaining options. The kitchen has a large center island with sightlines through multiple rooms including the eating area with a raised ceiling and walls of windows, living room with gas fireplace, dedicated dining room, and sun/play room. There is also a 1st floor full bathroom and study offering multigeneration potential. Level II has a huge primary suite, vaulted ceiling bathroom with skylight and tile shower, 3 additional bedrooms, laundry room, and the 3rd full bathroom. This one owner property has been lovingly maintained and recently received a new furnace and A/C. Town sewer/water, natural gas heat, 2x6 exterior construction, front farmers porch, unfinished basement that walks out the gable end and so much more!
Zillow last checked: 8 hours ago
Listing updated: July 22, 2023 at 07:56am
Listed by:
Kanniard Residential Group 617-413-1325,
LAER Realty Partners 978-692-9292
Bought with:
Chelsea Eaton
Lamacchia Realty, Inc.
Source: MLS PIN,MLS#: 73113262
Facts & features
Interior
Bedrooms & bathrooms
- Bedrooms: 4
- Bathrooms: 3
- Full bathrooms: 3
Primary bedroom
- Features: Bathroom - Full, Walk-In Closet(s), Flooring - Wall to Wall Carpet, Window(s) - Picture
- Level: Second
- Area: 480
- Dimensions: 24 x 20
Bedroom 2
- Features: Flooring - Wall to Wall Carpet
- Level: Second
- Area: 294
- Dimensions: 21 x 14
Bedroom 3
- Features: Flooring - Wall to Wall Carpet
- Level: Second
- Area: 143
- Dimensions: 13 x 11
Bedroom 4
- Features: Flooring - Wall to Wall Carpet
- Level: Second
- Area: 144
- Dimensions: 12 x 12
Primary bathroom
- Features: Yes
Bathroom 1
- Features: Bathroom - Full, Flooring - Stone/Ceramic Tile
- Level: First
- Area: 63
- Dimensions: 9 x 7
Bathroom 2
- Features: Bathroom - Full, Flooring - Stone/Ceramic Tile
- Level: Second
- Area: 108
- Dimensions: 12 x 9
Bathroom 3
- Features: Bathroom - Full, Flooring - Stone/Ceramic Tile
- Level: Second
- Area: 96
- Dimensions: 12 x 8
Dining room
- Features: Flooring - Hardwood, Window(s) - Picture, Wainscoting
- Level: First
- Area: 195
- Dimensions: 15 x 13
Kitchen
- Features: Flooring - Hardwood, Dining Area, Countertops - Stone/Granite/Solid, Kitchen Island, Open Floorplan, Recessed Lighting, Slider
- Level: Main,First
- Area: 312
- Dimensions: 24 x 13
Living room
- Features: Flooring - Hardwood
- Level: First
- Area: 323
- Dimensions: 19 x 17
Heating
- Natural Gas
Cooling
- Central Air
Appliances
- Included: Gas Water Heater, Range, Dishwasher, Microwave, Refrigerator, Washer, Dryer
- Laundry: Second Floor, Gas Dryer Hookup, Washer Hookup
Features
- Sun Room, Study
- Flooring: Tile, Carpet, Hardwood, Flooring - Wall to Wall Carpet
- Doors: French Doors
- Windows: Picture, Insulated Windows
- Basement: Full,Walk-Out Access,Unfinished
- Number of fireplaces: 1
- Fireplace features: Living Room
Interior area
- Total structure area: 3,142
- Total interior livable area: 3,142 sqft
Property
Parking
- Total spaces: 6
- Parking features: Attached, Paved Drive, Off Street, Paved
- Attached garage spaces: 2
- Uncovered spaces: 4
Features
- Patio & porch: Porch, Deck - Wood
- Exterior features: Porch, Deck - Wood
Lot
- Size: 1.84 Acres
- Features: Level
Details
- Parcel number: 4107247
- Zoning: RCR
Construction
Type & style
- Home type: SingleFamily
- Architectural style: Colonial
- Property subtype: Single Family Residence
Materials
- Frame
- Foundation: Concrete Perimeter
- Roof: Shingle
Condition
- Year built: 2000
Utilities & green energy
- Electric: 200+ Amp Service
- Sewer: Public Sewer
- Water: Public
- Utilities for property: for Gas Range, for Gas Dryer, Washer Hookup
Community & neighborhood
Community
- Community features: Walk/Jog Trails, Stable(s), Golf, Conservation Area, House of Worship, Public School
Location
- Region: Pepperell
- Subdivision: Hadley Estates
Price history
| Date | Event | Price |
|---|---|---|
| 7/20/2023 | Sold | $790,000+0.6%$251/sqft |
Source: MLS PIN #73113262 Report a problem | ||
| 5/25/2023 | Contingent | $785,000$250/sqft |
Source: MLS PIN #73113262 Report a problem | ||
| 5/18/2023 | Listed for sale | $785,000+58.2%$250/sqft |
Source: MLS PIN #73113262 Report a problem | ||
| 5/18/2001 | Sold | $496,190$158/sqft |
Source: Public Record Report a problem | ||
Public tax history
| Year | Property taxes | Tax assessment |
|---|---|---|
| 2025 | $10,924 +9.2% | $746,700 +7.1% |
| 2024 | $10,005 +2.9% | $697,200 +8.5% |
| 2023 | $9,726 +6.9% | $642,400 +26.5% |
Find assessor info on the county website
Neighborhood: 01463
Nearby schools
GreatSchools rating
- 4/10Nissitissit Middle SchoolGrades: 5-8Distance: 1 mi
- 8/10North Middlesex Regional High SchoolGrades: 9-12Distance: 4.9 mi
- 7/10Varnum Brook Elementary SchoolGrades: K-4Distance: 1.1 mi
Schools provided by the listing agent
- Elementary: Varnum Brook
- Middle: Nissitissit Ms
- High: Nmrh
Source: MLS PIN. This data may not be complete. We recommend contacting the local school district to confirm school assignments for this home.
Get a cash offer in 3 minutes
Find out how much your home could sell for in as little as 3 minutes with a no-obligation cash offer.
Estimated market value$852,500
Get a cash offer in 3 minutes
Find out how much your home could sell for in as little as 3 minutes with a no-obligation cash offer.
Estimated market value
$852,500
