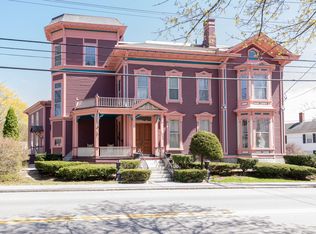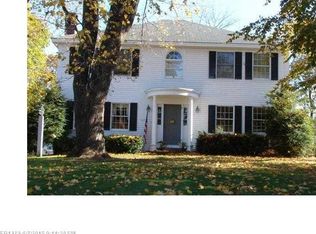Closed
$800,000
21 Grove Street, Bath, ME 04530
4beds
2,726sqft
Single Family Residence
Built in 1853
7,840.8 Square Feet Lot
$762,900 Zestimate®
$293/sqft
$3,046 Estimated rent
Home value
$762,900
$694,000 - $839,000
$3,046/mo
Zestimate® history
Loading...
Owner options
Explore your selling options
What's special
Located in the heart of Bath's Historic District, this Greek Revival home has been updated while retaining its timeless charm. With classic lines and quality craftsmanship, this residence combines simplicity and elegance. The Kennebec Kitchen is open to the dining and living areas, creating a welcoming space for gatherings. The formal front parlor features a gas fireplace, high ceilings, many windows for natural light, and beautiful wood floors throughout the home. The glassed sunroom opens to a lovely patio and beautiful gardens, perfect for relaxing. Upstairs finds the bedrooms, two on the second and two on the third floors. This is where the laundry and a private office space are located as well. Enjoy the blend of historic character and modern comfort in this charming Greek Revival home. This is a wonderful opportunity to own a piece of Bath's history.
Zillow last checked: 8 hours ago
Listing updated: January 17, 2025 at 07:08pm
Listed by:
RE/MAX Riverside 207-720-0139
Bought with:
Portside Real Estate Group
Source: Maine Listings,MLS#: 1590248
Facts & features
Interior
Bedrooms & bathrooms
- Bedrooms: 4
- Bathrooms: 2
- Full bathrooms: 1
- 1/2 bathrooms: 1
Bedroom 1
- Features: Closet
- Level: Second
- Area: 225 Square Feet
- Dimensions: 15 x 15
Bedroom 2
- Level: Second
- Area: 165 Square Feet
- Dimensions: 15 x 11
Bedroom 3
- Level: Third
- Area: 182 Square Feet
- Dimensions: 13 x 14
Bedroom 4
- Level: Third
- Area: 195 Square Feet
- Dimensions: 13 x 15
Dining room
- Features: Built-in Features
- Level: First
- Area: 180 Square Feet
- Dimensions: 15 x 12
Family room
- Features: Built-in Features
- Level: First
- Area: 165 Square Feet
- Dimensions: 15 x 11
Kitchen
- Features: Eat-in Kitchen, Kitchen Island
- Level: First
- Area: 150 Square Feet
- Dimensions: 15 x 10
Living room
- Features: Gas Fireplace
- Level: First
- Area: 266 Square Feet
- Dimensions: 19 x 14
Office
- Level: Second
- Area: 165 Square Feet
- Dimensions: 15 x 11
Heating
- Baseboard, Heat Pump, Hot Water, Zoned
Cooling
- Heat Pump
Appliances
- Included: Dishwasher, Disposal, Dryer, Microwave, Gas Range, Refrigerator, Washer
Features
- Bathtub, Shower, Storage
- Flooring: Carpet, Wood
- Basement: Bulkhead,Interior Entry,Sump Pump,Unfinished
- Number of fireplaces: 1
Interior area
- Total structure area: 2,726
- Total interior livable area: 2,726 sqft
- Finished area above ground: 2,726
- Finished area below ground: 0
Property
Parking
- Parking features: Paved, 1 - 4 Spaces, On Site, On Street
- Has uncovered spaces: Yes
Features
- Patio & porch: Patio
Lot
- Size: 7,840 sqft
- Features: Historic District, City Lot, Near Golf Course, Near Public Beach, Near Shopping, Near Railroad, Level, Open Lot, Sidewalks, Landscaped
Details
- Additional structures: Shed(s)
- Parcel number: BTTHM21L209
- Zoning: R1
- Other equipment: Cable
Construction
Type & style
- Home type: SingleFamily
- Architectural style: Greek Revival
- Property subtype: Single Family Residence
Materials
- Masonry, Wood Frame, Brick
- Foundation: Stone, Granite
- Roof: Shingle
Condition
- Year built: 1853
Utilities & green energy
- Electric: Circuit Breakers
- Sewer: Public Sewer
- Water: Public
Community & neighborhood
Location
- Region: Bath
Other
Other facts
- Road surface type: Paved
Price history
| Date | Event | Price |
|---|---|---|
| 8/1/2024 | Sold | $800,000+14.4%$293/sqft |
Source: | ||
| 6/11/2024 | Pending sale | $699,000$256/sqft |
Source: | ||
| 5/21/2024 | Contingent | $699,000$256/sqft |
Source: | ||
| 5/20/2024 | Listed for sale | $699,000+77.6%$256/sqft |
Source: | ||
| 7/31/2019 | Sold | $393,500-1.3%$144/sqft |
Source: | ||
Public tax history
| Year | Property taxes | Tax assessment |
|---|---|---|
| 2024 | $9,235 +11.5% | $559,700 +14.2% |
| 2023 | $8,281 +8.1% | $490,000 +30.4% |
| 2022 | $7,664 +0.5% | $375,700 |
Find assessor info on the county website
Neighborhood: 04530
Nearby schools
GreatSchools rating
- NADike-Newell SchoolGrades: PK-2Distance: 0.4 mi
- 5/10Bath Middle SchoolGrades: 6-8Distance: 0.8 mi
- 7/10Morse High SchoolGrades: 9-12Distance: 1.1 mi
Get pre-qualified for a loan
At Zillow Home Loans, we can pre-qualify you in as little as 5 minutes with no impact to your credit score.An equal housing lender. NMLS #10287.
Sell with ease on Zillow
Get a Zillow Showcase℠ listing at no additional cost and you could sell for —faster.
$762,900
2% more+$15,258
With Zillow Showcase(estimated)$778,158

