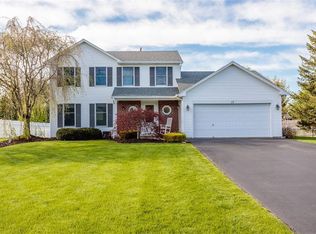Open and Spacious Contemporary Colonial Home For Sale in Webster Schools! Welcome to 21 Grouse Point. This 3BR 3.5BA Home is Situated on .46 Acres and Offers Over 1,723 Sq. Ft. of Living Space. A Grand 2 Story Foyer Greets You and Opens To Living Room/ Dining Room Combo w/ Vaulted Ceilings, Skylights & Fresh Paint. Newly Remodeled Eat-In Kitchen is Finished w/ Marble Backsplash, Granite Countertops, New Appliances all in Today's Stylings. 1 st Floor Laundry & ½ Bath Add Convenience! Retreat Upstairs to 3BR Including Owner's Suite Complete w/ Full Bath. NEW Kitchen '18, Re-Roof '15, H20 Tank '13, NEW Furnace '19... Pride of Ownership Shines Throughout! Offers will be presented Saturday 5/9 at 5pm.
This property is off market, which means it's not currently listed for sale or rent on Zillow. This may be different from what's available on other websites or public sources.
