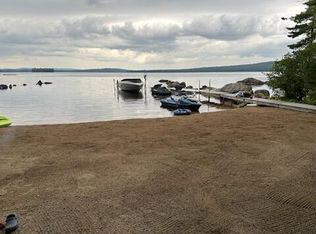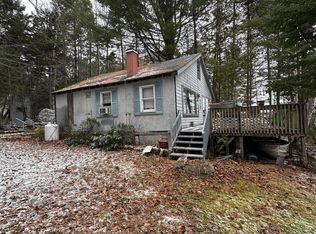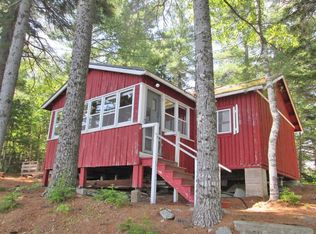Closed
$400,000
21 GreyStone Lane, T4 Indian Purchase Twp, ME 04462
2beds
1,020sqft
Single Family Residence
Built in 1950
0.53 Acres Lot
$406,300 Zestimate®
$392/sqft
$1,645 Estimated rent
Home value
$406,300
Estimated sales range
Not available
$1,645/mo
Zestimate® history
Loading...
Owner options
Explore your selling options
What's special
SOUTH TWIN LAKE with Sandy BEACH! Nestled off Turkey Tail Road on Greystone Lane is a year round camp, beach, and 98 feet of water frontage. Forward facing views of Beautiful South Twin Lake, where you can view the top of Mount Katahdin from your large 30×16 deck. The camp has two bedrooms, open living room and kitchen, full bathroom, stand up shower, and laundry room. A loft and full house generator is perfect for all your guests. This property, known to many airbnb clients as the ''Wheaton camp.'' The property sits on .53 acres with land on both sides of the road. Two storage sheds for your boating and snowmobile gear. A season for everyone! Spend summers with campfires, swimming, and boating the five lake chains in the shadow of Mount Katahdin. Boat to the nearby Marina for an enjoyable evening with friends and Family. Snowmobile the many ITS trails, or, relax while taking in the views and calls of loons in the near distance. The location, year round camp, beach, well and septic offers many amenities of year round living on one of Maines premier lakes. A vacation getaway and mecca for the recreational enthusiasts. Visit nearby Baxter State Park, Mount Katahdin and The Katahdin Woods and Water National Monument. A short distance from Millinocket, and you can drive right to your front door! Come see for yourself!
Zillow last checked: 8 hours ago
Listing updated: July 22, 2025 at 07:43am
Listed by:
ERA Dawson-Bradford Co.
Bought with:
North Woods Real Estate, LLC
Source: Maine Listings,MLS#: 1582985
Facts & features
Interior
Bedrooms & bathrooms
- Bedrooms: 2
- Bathrooms: 1
- Full bathrooms: 1
Bedroom 1
- Level: First
Bedroom 2
- Level: First
Kitchen
- Features: Eat-in Kitchen
- Level: First
Living room
- Level: First
Other
- Level: First
Heating
- Forced Air, Heat Pump
Cooling
- Heat Pump
Appliances
- Included: Dishwasher, Dryer, Microwave, Electric Range, Refrigerator, Washer
Features
- 1st Floor Bedroom, One-Floor Living, Shower
- Flooring: Carpet, Laminate
- Basement: Exterior Entry,None,Crawl Space
- Has fireplace: No
Interior area
- Total structure area: 1,020
- Total interior livable area: 1,020 sqft
- Finished area above ground: 1,020
- Finished area below ground: 0
Property
Parking
- Parking features: Gravel, 5 - 10 Spaces
Features
- Patio & porch: Deck
- Has view: Yes
- View description: Scenic, Trees/Woods
- Body of water: South Twin Lake
- Frontage length: Waterfrontage: 98,Waterfrontage Owned: 98
Lot
- Size: 0.53 Acres
- Features: Rural, Level, Wooded
Details
- Additional structures: Outbuilding, Outhouse/Privy
- Parcel number: 21GreyStoneLaneT4IndianPurchaseTwp04462
- Zoning: Shoreland
- Other equipment: Generator, Internet Access Available
Construction
Type & style
- Home type: SingleFamily
- Architectural style: Camp
- Property subtype: Single Family Residence
Materials
- Wood Frame, Wood Siding
- Foundation: Block, Other, Pillar/Post/Pier
- Roof: Metal,Shingle
Condition
- Year built: 1950
Utilities & green energy
- Electric: Circuit Breakers, Generator Hookup
- Sewer: Private Sewer
- Water: Private
- Utilities for property: Utilities On
Community & neighborhood
Location
- Region: Millinocket
HOA & financial
HOA
- Has HOA: Yes
- HOA fee: $250 annually
Other
Other facts
- Road surface type: Gravel, Dirt
Price history
| Date | Event | Price |
|---|---|---|
| 7/21/2025 | Pending sale | $439,900+10%$431/sqft |
Source: | ||
| 7/18/2025 | Sold | $400,000-9.1%$392/sqft |
Source: | ||
| 6/25/2025 | Contingent | $439,900$431/sqft |
Source: | ||
| 6/6/2025 | Price change | $439,900-2.2%$431/sqft |
Source: | ||
| 1/19/2025 | Price change | $449,900-18.2%$441/sqft |
Source: | ||
Public tax history
Tax history is unavailable.
Neighborhood: 04462
Nearby schools
GreatSchools rating
- 7/10Granite Street SchoolGrades: PK-5Distance: 7.6 mi
- 3/10Stearns High SchoolGrades: 6-12Distance: 7.8 mi

Get pre-qualified for a loan
At Zillow Home Loans, we can pre-qualify you in as little as 5 minutes with no impact to your credit score.An equal housing lender. NMLS #10287.


