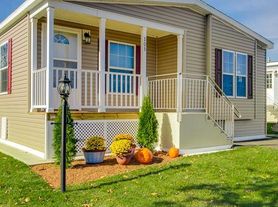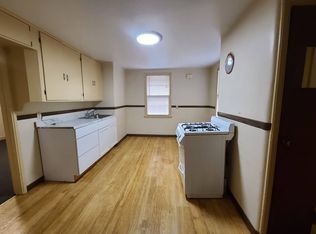Located in the charming and picturesque town of Oxford, this exquisite 3 br/2.5 bath raised ranch home offers an exceptional blend of elegance and comfort on a sprawling 1.94-acre interior level lot in a large, established, tranquil neighborhood. Bright and airy, this home offers a spacious living room with a vaulted ceiling, a gourmet kitchen equipped with high-end appliances and surrounded by custom cabinetry that connects seamlessly to the living and dining room areas, perfect for family gatherings. The dining room sliding glass door leads to a new, large composite deck with vinyl railings that overlooks this alluring property. The main level offers the primary bedroom with cathedral ceiling, skylights and a full bath. There are two additional spacious bedrooms with ample storage with easy access to the luxurious main bath that offers its sanctuary with a whirlpool tub and separate shower stall. Plenty of space and comfort for family and guests. An exceptional finished, lower-level with walk-out to a patio area, has a convenient half bath and laundry room - an ideal family retreat area for a game room or office. Beautiful hardwood floors and tile are throughout this extraordinary, 2-car garage home. The home is conveniently located within minutes from the Oxford Airport, Quarry Walk Shopping Center, Routes 8, 67, 84, 34 & 188, shopping, restaurants, fishing & hiking. Nearby are Oxford Greens, Jackson Cove, Southford Falls State Park, and the Naugatuck State Forest. Tenants can use the washer and dryer, but the landlord will not repair or replace them should they become inoperable. The tenant is responsible for the propane used for cooking and the fireplace. The landlord will take care of driveway snow removal only. The tenant is responsible for all walkway snow removal.
House for rent
$3,700/mo
Fees may apply
21 Greenbriar Rd, Oxford, CT 06478
3beds
1,872sqft
Price may not include required fees and charges.
Singlefamily
Available now
No pets
Central air
2 Attached garage spaces parking
Other
What's special
Beautiful hardwood floorsCustom cabinetry
- 157 days |
- -- |
- -- |
Zillow last checked: 12 hours ago
Listing updated: November 07, 2025 at 03:43pm
Travel times
Facts & features
Interior
Bedrooms & bathrooms
- Bedrooms: 3
- Bathrooms: 3
- Full bathrooms: 2
- 1/2 bathrooms: 1
Heating
- Other
Cooling
- Central Air
Appliances
- Included: Dishwasher, Microwave, Refrigerator
Features
- Has basement: Yes
Interior area
- Total interior livable area: 1,872 sqft
Property
Parking
- Total spaces: 2
- Parking features: Attached, Other
- Has attached garage: Yes
- Details: Contact manager
Details
- Parcel number: OXFOM26B17LB16
Construction
Type & style
- Home type: SingleFamily
- Property subtype: SingleFamily
Condition
- Year built: 1985
Community & HOA
Location
- Region: Oxford
Financial & listing details
- Lease term: Contact For Details
Price history
| Date | Event | Price |
|---|---|---|
| 10/21/2025 | Price change | $3,700-7.5%$2/sqft |
Source: Zillow Rentals Report a problem | ||
| 8/12/2025 | Listed for rent | $4,000$2/sqft |
Source: Zillow Rentals Report a problem | ||
| 10/25/2024 | Sold | $537,000+0.4%$287/sqft |
Source: | ||
| 8/23/2024 | Listed for sale | $534,900$286/sqft |
Source: | ||
Neighborhood: 06478
Nearby schools
GreatSchools rating
- NAQuaker Farms SchoolGrades: PK-2Distance: 2.7 mi
- 7/10Oxford Middle SchoolGrades: 6-8Distance: 2.7 mi
- 6/10Oxford High SchoolGrades: 9-12Distance: 5.4 mi

