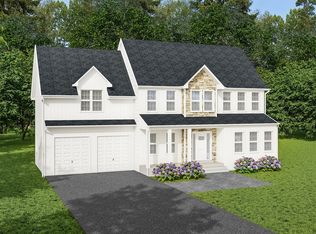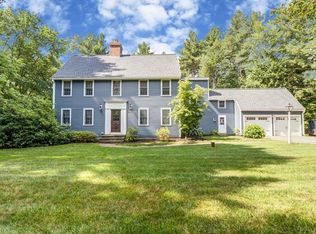Sold for $701,000
$701,000
21 Green Rd, Bolton, MA 01740
4beds
2,296sqft
Single Family Residence
Built in 1984
1.96 Acres Lot
$780,200 Zestimate®
$305/sqft
$3,621 Estimated rent
Home value
$780,200
$741,000 - $827,000
$3,621/mo
Zestimate® history
Loading...
Owner options
Explore your selling options
What's special
Warm & Inviting Gambrel set back on a country road & nestled on nearly 2 acres. At the center of this delightful home is an open concept cook's kitchen with plentiful cabinets & prep areas, granite counters & a sundrenched dining area. Bask in the warmth of a roaring fire on chilly evenings in the front-to-back family room. The living & dining rooms easily accommodate large gatherings. Unwind in the primary bedroom graced with abundant closets & a full bath with dual sink vanity & shower. Three additional bedrooms, a full bath & a huge unfinished area above the garage offering expansion potential complete the 2nd floor. Ready for summer fun? Gather on the large composite deck overlooking the sprawling yard & abutting woodlands or head out to nearby tennis courts, track, or conservation trails. Enjoy handsome hardwood floors, highly rated schools & a convenient central location with easy access to golf, orchards, farm stands, Nashoba Winery & major routes. A gem!
Zillow last checked: 8 hours ago
Listing updated: April 24, 2023 at 12:04pm
Listed by:
Kotlarz Group 978-502-5862,
Keller Williams Realty Boston Northwest 978-369-5775,
Deborah Kotlarz 978-502-5862
Bought with:
Michael Skafas
eXp Realty
Source: MLS PIN,MLS#: 73081180
Facts & features
Interior
Bedrooms & bathrooms
- Bedrooms: 4
- Bathrooms: 3
- Full bathrooms: 2
- 1/2 bathrooms: 1
Primary bedroom
- Features: Bathroom - 3/4, Flooring - Hardwood, Closet - Double
- Level: Second
- Area: 234
- Dimensions: 18 x 13
Bedroom 2
- Features: Flooring - Hardwood, Attic Access, Closet - Double
- Level: Second
- Area: 168
- Dimensions: 14 x 12
Bedroom 3
- Features: Flooring - Hardwood, Closet - Double
- Level: Second
- Area: 130
- Dimensions: 13 x 10
Bedroom 4
- Features: Flooring - Hardwood, Attic Access, Recessed Lighting, Closet - Double
- Level: Second
- Area: 182
- Dimensions: 14 x 13
Primary bathroom
- Features: Yes
Bathroom 1
- Features: Bathroom - Half, Flooring - Stone/Ceramic Tile, Countertops - Stone/Granite/Solid
- Level: First
- Area: 20
- Dimensions: 4 x 5
Bathroom 2
- Features: Bathroom - Full, Flooring - Stone/Ceramic Tile, Countertops - Stone/Granite/Solid, Double Vanity
- Level: Second
- Area: 80
- Dimensions: 10 x 8
Bathroom 3
- Features: Bathroom - With Shower Stall, Flooring - Stone/Ceramic Tile, Countertops - Stone/Granite/Solid, Double Vanity
- Level: Second
- Area: 99
- Dimensions: 11 x 9
Dining room
- Features: Flooring - Hardwood, Window(s) - Picture, Chair Rail, Crown Molding
- Level: First
- Area: 156
- Dimensions: 13 x 12
Family room
- Features: Closet, Flooring - Hardwood, Deck - Exterior, Recessed Lighting, Slider
- Level: First
- Area: 252
- Dimensions: 18 x 14
Kitchen
- Features: Flooring - Hardwood, Flooring - Stone/Ceramic Tile, Window(s) - Picture, Dining Area, Pantry, Countertops - Stone/Granite/Solid, Recessed Lighting
- Level: First
- Area: 294
- Dimensions: 21 x 14
Living room
- Features: Flooring - Hardwood, Crown Molding
- Level: First
- Area: 294
- Dimensions: 21 x 14
Heating
- Baseboard, Oil
Cooling
- None
Appliances
- Included: Water Heater, Range, Dishwasher, Refrigerator
- Laundry: Electric Dryer Hookup, Washer Hookup, In Basement
Features
- Entrance Foyer
- Flooring: Tile, Hardwood, Flooring - Hardwood
- Doors: Storm Door(s)
- Windows: Insulated Windows, Screens
- Basement: Full,Interior Entry,Bulkhead,Concrete
- Number of fireplaces: 1
- Fireplace features: Family Room
Interior area
- Total structure area: 2,296
- Total interior livable area: 2,296 sqft
Property
Parking
- Total spaces: 7
- Parking features: Attached, Garage Door Opener, Garage Faces Side, Paved Drive, Off Street, Paved
- Attached garage spaces: 2
- Uncovered spaces: 5
Features
- Patio & porch: Deck - Composite
- Exterior features: Deck - Composite, Screens
Lot
- Size: 1.96 Acres
Details
- Parcel number: 1471982
- Zoning: RES
Construction
Type & style
- Home type: SingleFamily
- Architectural style: Colonial
- Property subtype: Single Family Residence
Materials
- Frame
- Foundation: Concrete Perimeter
- Roof: Shingle
Condition
- Year built: 1984
Utilities & green energy
- Electric: Circuit Breakers, 200+ Amp Service, Generator Connection
- Sewer: Private Sewer
- Water: Private
- Utilities for property: for Electric Range, for Electric Dryer, Washer Hookup, Generator Connection
Green energy
- Energy efficient items: Thermostat
Community & neighborhood
Community
- Community features: Shopping, Tennis Court(s), Park, Walk/Jog Trails, Stable(s), Golf, Conservation Area, Highway Access, House of Worship, Public School
Location
- Region: Bolton
Other
Other facts
- Road surface type: Paved
Price history
| Date | Event | Price |
|---|---|---|
| 4/24/2023 | Sold | $701,000+7.9%$305/sqft |
Source: MLS PIN #73081180 Report a problem | ||
| 2/28/2023 | Contingent | $649,900$283/sqft |
Source: MLS PIN #73081180 Report a problem | ||
| 2/22/2023 | Listed for sale | $649,900+131.7%$283/sqft |
Source: MLS PIN #73081180 Report a problem | ||
| 2/27/1998 | Sold | $280,500$122/sqft |
Source: Public Record Report a problem | ||
Public tax history
| Year | Property taxes | Tax assessment |
|---|---|---|
| 2025 | $11,067 +3% | $665,900 +0.7% |
| 2024 | $10,748 +3.3% | $661,000 +11.2% |
| 2023 | $10,406 +10.7% | $594,600 +25.7% |
Find assessor info on the county website
Neighborhood: 01740
Nearby schools
GreatSchools rating
- 6/10Florence Sawyer SchoolGrades: PK-8Distance: 1.8 mi
- 8/10Nashoba Regional High SchoolGrades: 9-12Distance: 0.1 mi
Schools provided by the listing agent
- Elementary: Florence Sawyer
- Middle: Florence Sawyer
- High: Nashoba Reg'l
Source: MLS PIN. This data may not be complete. We recommend contacting the local school district to confirm school assignments for this home.
Get a cash offer in 3 minutes
Find out how much your home could sell for in as little as 3 minutes with a no-obligation cash offer.
Estimated market value$780,200
Get a cash offer in 3 minutes
Find out how much your home could sell for in as little as 3 minutes with a no-obligation cash offer.
Estimated market value
$780,200

