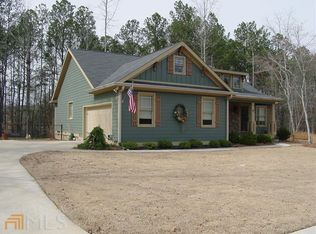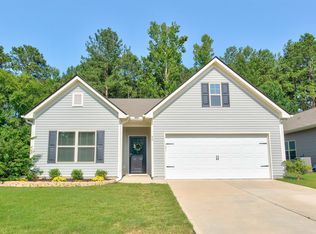NEW CONSTRUCTION 1560 SQ FT 3 BR 2 BA CRAFTSMAN STYLE, BEING BUILT ON CRAWL SPACE BY QUALITY BUILDER PHILLIP BURKHALTER LLC. CALL VON LAMBERT TO CLARIFY MODIFICATIONS BEING MADE TO ORIGINAL PICTURE SHOWN ON LINE! SPLIT BEDROOM DESIGN, LRG MASTER SUITE W/SOAKING TUB, 9 FT CEILINGS THROUGHOUT, 16X17 GREAT ROOM W/ROCK FIREPLC & GAS LOGS, VERY OPEN & LIGHT TO KITCHEN, DINING RM, FOYER W/BARREL VAULTED CEILING. 16X13 SCREEN PORCH. OUTSIDE PATIO, 21X24 GARAGE, ON COUNTY WATER & SEWER. THE FLOOR PLANS, COVENANTS & RESTRICTIONS ARE AVAILABLE. ALMOST LEVEL LOT! KINGSWOOD ESTATES W/ STREET LIGHTS AND ON CULDESAC ST. CONVENIENT TO SHORTER AVE, WALMART, HOSPITALS, SCHOOLS & DOWNTOWN! HOUSE SHOULD BE FINISHED ON OR BEFORE 90 DAYS (WEATHER PERMITTING)
This property is off market, which means it's not currently listed for sale or rent on Zillow. This may be different from what's available on other websites or public sources.


