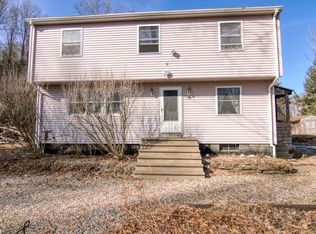Welcome to this beautifully renovated 3 bedroom ranch. The upgrades include sleek granite counter tops that compliment the kitchen island with a lovely breakfast bar. This open floor concept leaves plenty of room for a dinning area and flows into a nicely sized living room. The main bath offers a tub/shower combo just waiting to refresh its new owner. No need to share a closet this master bedroom offers "his and hers", as well as an updated en suite. Updates include a new furnace, Ac, and Plumbing. So much more to see, and only minutes from fishing, kayaking, and adventures. Don't miss your opportunity to make this gem your home.
This property is off market, which means it's not currently listed for sale or rent on Zillow. This may be different from what's available on other websites or public sources.
