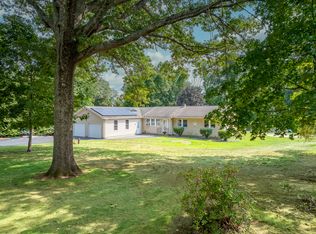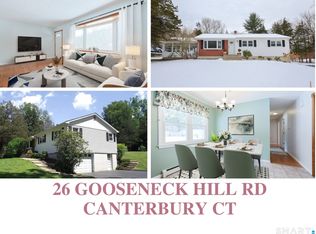Well maintained and beautifully updated, move in ready home. Freshly painted. Hardwood floors throughout the entire main level. New siding, gutters & garage doors 2021. Entry doors installed 2020. New windows installed 2019. Roof 11 years old. Well pump replaced 2022. Heating system includes a 11 year old oil fired boiler and a 10 year old high efficiency Empyre wood boiler to help combat heating cost. Generator Hook up. Hot water heater 11 years old. Brand new stainless steel appliances 2022. Solar Panels installed 2020. Granite countertops. Pelican/Pentair whole house water filtration & UV system installed 2017. Large bonus room above garage. First floor primary bedroom. This home is a must see. Subject to seller finding suitable housing. Seller is actively looking. More photos to be uploaded Friday 9/2
This property is off market, which means it's not currently listed for sale or rent on Zillow. This may be different from what's available on other websites or public sources.


