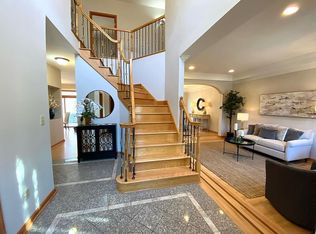Closed
$703,000
21 Googas Road, Slingerlands, NY 12159
5beds
3,095sqft
Single Family Residence, Residential
Built in 2003
0.28 Acres Lot
$-- Zestimate®
$227/sqft
$3,601 Estimated rent
Home value
Not available
Estimated sales range
Not available
$3,601/mo
Zestimate® history
Loading...
Owner options
Explore your selling options
What's special
Welcome to this magnificent 5-bedroom, 5 FULL bathroom custom home nestled in the serene Indian Hills subdivision. This stately 3,095 sq ft home is complete with an open floor plan, cathedral ceilings, TWO primary suites, and luxurious amenities such as a jet tub, sauna, and wet bar. Step inside to a 2-story foyer, 9' ceilings, crown molding, tray ceilings, and hardwood & marble flooring throughout. The first floor features a spacious living room, dining room, and a gourmet kitchen. Additional highlights include two fireplaces, a game room, and landscaped gardens. This home offers refined living in a prime location; 4 min to I-90 and easy access to all conveniences. 1st floor bedroom w/full bath can be used as an office. Guilderland Schools. Luxury plus location makes this home a winner!
Zillow last checked: 8 hours ago
Listing updated: September 04, 2024 at 08:28pm
Listed by:
Elizabeth Page 518-573-1112,
KW Platform
Bought with:
Jean Singleton, 10301211435
Capital Realty Experts LLC
Source: Global MLS,MLS#: 202421917
Facts & features
Interior
Bedrooms & bathrooms
- Bedrooms: 5
- Bathrooms: 5
- Full bathrooms: 5
Primary bedroom
- Level: Second
Primary bedroom
- Level: Second
Bedroom
- Level: First
Bedroom
- Level: Second
Bedroom
- Level: Second
Primary bathroom
- Level: Second
Primary bathroom
- Level: Second
Full bathroom
- Level: First
Full bathroom
- Level: Second
Dining room
- Level: First
Game room
- Level: Basement
Great room
- Level: First
Kitchen
- Level: First
Laundry
- Level: Second
Living room
- Level: First
Heating
- Forced Air, Natural Gas, Radiant
Cooling
- Central Air
Appliances
- Included: Dishwasher, Disposal, Electric Oven, Gas Water Heater, Oven, Refrigerator, Washer/Dryer
- Laundry: Laundry Closet, Upper Level
Features
- Ceiling Fan(s), Sauna, Tray Ceiling(s), Walk-In Closet(s), Wet Bar, Wired for Sound, Built-in Features, Cathedral Ceiling(s), Ceramic Tile Bath, Crown Molding
- Flooring: Tile, Hardwood, Marble
- Doors: Sliding Doors
- Windows: Skylight(s), Wood Frames
- Basement: Full
- Number of fireplaces: 2
- Fireplace features: Family Room, Gas
Interior area
- Total structure area: 3,095
- Total interior livable area: 3,095 sqft
- Finished area above ground: 3,095
- Finished area below ground: 0
Property
Parking
- Total spaces: 5
- Parking features: Off Street, Paved, Driveway, Garage Door Opener
- Garage spaces: 2
- Has uncovered spaces: Yes
Features
- Patio & porch: Patio
- Exterior features: Garden, Gas Grill, Lighting
- Has spa: Yes
- Spa features: Bath
- Has view: Yes
- View description: None
Lot
- Size: 0.28 Acres
- Features: Landscaped
Details
- Additional structures: Shed(s)
- Parcel number: 012200 63.1917
- Zoning description: Single Residence
- Special conditions: Standard
Construction
Type & style
- Home type: SingleFamily
- Architectural style: Colonial
- Property subtype: Single Family Residence, Residential
Materials
- Brick, Vinyl Siding
- Roof: Shingle,Asphalt
Condition
- New construction: No
- Year built: 2003
Utilities & green energy
- Electric: Circuit Breakers
- Sewer: Public Sewer
- Water: Public
- Utilities for property: Cable Available
Community & neighborhood
Security
- Security features: Prewired, Smoke Detector(s), Security System, Carbon Monoxide Detector(s)
Location
- Region: Slingerlands
- Subdivision: Indian Hills
Price history
| Date | Event | Price |
|---|---|---|
| 9/3/2024 | Sold | $703,000+4.9%$227/sqft |
Source: | ||
| 7/31/2024 | Pending sale | $670,000$216/sqft |
Source: | ||
| 7/23/2024 | Listed for sale | $670,000+27.6%$216/sqft |
Source: | ||
| 4/30/2021 | Sold | $525,000$170/sqft |
Source: | ||
Public tax history
| Year | Property taxes | Tax assessment |
|---|---|---|
| 2018 | $10,332 | $345,000 |
| 2017 | $10,332 | $345,000 |
| 2016 | -- | $345,000 |
Find assessor info on the county website
Neighborhood: 12159
Nearby schools
GreatSchools rating
- 5/10Westmere Elementary SchoolGrades: K-5Distance: 2 mi
- 6/10Farnsworth Middle SchoolGrades: 6-8Distance: 3.5 mi
- 9/10Guilderland High SchoolGrades: 9-12Distance: 6.9 mi
Schools provided by the listing agent
- High: Guilderland
Source: Global MLS. This data may not be complete. We recommend contacting the local school district to confirm school assignments for this home.
