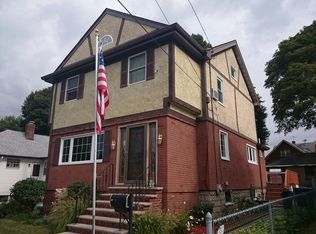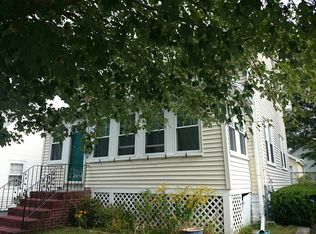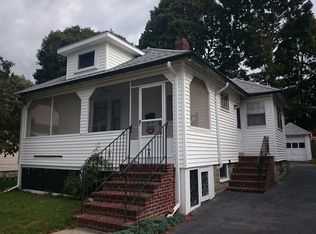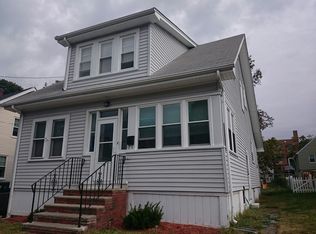Sold for $780,000
$780,000
21 Glenhaven Rd, West Roxbury, MA 02132
3beds
1,402sqft
Single Family Residence
Built in 1950
4,946 Square Feet Lot
$823,200 Zestimate®
$556/sqft
$3,809 Estimated rent
Home value
$823,200
$782,000 - $864,000
$3,809/mo
Zestimate® history
Loading...
Owner options
Explore your selling options
What's special
WOW! This beautifully remodeled home has it all! Brand new custom kitchen with stainless steel appliances, two new bathrooms, second floor bathroom complete with clawfoot tub and heated floors, all new windows, plus new ductless heating and central air cooling mini-split HVAC!! Stunning hardwood floors throughout, with natural light pouring in. The dutch door off of the kitchen leads out to the massive fenced in backyard with a patio perfect for entertaining and summer cookouts. Or you can cozy up in front of your wood burning fireplace. Plenty of expansion opportunity with the semi finished basement, great for a home gym and play space. This 3 bedroom 2 full bathroom cape is in one of Boston’s best neighborhoods, West Roxbury, with easy access to Downtown Boston, Legacy Place, shops, malls, restaurants, and more! Nothing left to do but unpack and call this one HOME!
Zillow last checked: 8 hours ago
Listing updated: May 30, 2023 at 10:19am
Listed by:
Victor Divine 857-829-2686,
Berkshire Hathaway HomeServices Commonwealth Real Estate 617-864-4600
Bought with:
Helen Gaughran
Insight Realty Group, Inc.
Source: MLS PIN,MLS#: 73093134
Facts & features
Interior
Bedrooms & bathrooms
- Bedrooms: 3
- Bathrooms: 2
- Full bathrooms: 2
Primary bedroom
- Level: Second
Bedroom 2
- Level: First
Bedroom 3
- Level: Second
Bathroom 1
- Level: First
Bathroom 2
- Level: Second
Dining room
- Level: First
Kitchen
- Level: First
Living room
- Level: First
Heating
- Central, Electric
Cooling
- Central Air
Appliances
- Included: Electric Water Heater, Range, Dishwasher, Disposal, Refrigerator, Washer, Dryer
- Laundry: In Basement, Electric Dryer Hookup
Features
- Flooring: Hardwood
- Basement: Partially Finished
- Number of fireplaces: 1
Interior area
- Total structure area: 1,402
- Total interior livable area: 1,402 sqft
Property
Parking
- Total spaces: 2
- Parking features: Paved Drive, Off Street
- Uncovered spaces: 2
Features
- Patio & porch: Patio
- Exterior features: Patio, Fenced Yard
- Fencing: Fenced/Enclosed,Fenced
Lot
- Size: 4,946 sqft
Details
- Parcel number: W:20 P:09654 S:000,1435450
- Zoning: R1
Construction
Type & style
- Home type: SingleFamily
- Architectural style: Cape
- Property subtype: Single Family Residence
Materials
- Frame
- Foundation: Concrete Perimeter
- Roof: Shingle
Condition
- Year built: 1950
Utilities & green energy
- Electric: 200+ Amp Service
- Sewer: Public Sewer
- Water: Public
- Utilities for property: for Electric Range, for Electric Dryer
Green energy
- Energy generation: Solar
Community & neighborhood
Community
- Community features: Shopping, Park, Walk/Jog Trails, Public School
Location
- Region: West Roxbury
Price history
| Date | Event | Price |
|---|---|---|
| 5/18/2023 | Sold | $780,000+4.1%$556/sqft |
Source: MLS PIN #73093134 Report a problem | ||
| 4/4/2023 | Contingent | $749,000$534/sqft |
Source: MLS PIN #73093134 Report a problem | ||
| 3/30/2023 | Listed for sale | $749,000+25.9%$534/sqft |
Source: MLS PIN #73093134 Report a problem | ||
| 8/18/2020 | Sold | $595,000-2.5%$424/sqft |
Source: Public Record Report a problem | ||
| 6/27/2020 | Pending sale | $610,000$435/sqft |
Source: Lamacchia Realty, Inc. #72670026 Report a problem | ||
Public tax history
| Year | Property taxes | Tax assessment |
|---|---|---|
| 2025 | $8,385 +49.6% | $724,100 +40.8% |
| 2024 | $5,604 +1.5% | $514,100 |
| 2023 | $5,521 +8.6% | $514,100 +10% |
Find assessor info on the county website
Neighborhood: West Roxbury
Nearby schools
GreatSchools rating
- 5/10Kilmer K-8 SchoolGrades: PK-8Distance: 0.1 mi
- 5/10Lyndon K-8 SchoolGrades: PK-8Distance: 0.9 mi
Get a cash offer in 3 minutes
Find out how much your home could sell for in as little as 3 minutes with a no-obligation cash offer.
Estimated market value$823,200
Get a cash offer in 3 minutes
Find out how much your home could sell for in as little as 3 minutes with a no-obligation cash offer.
Estimated market value
$823,200



