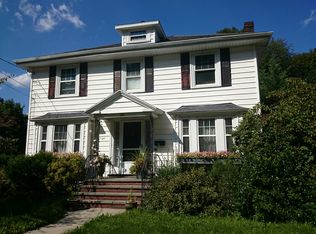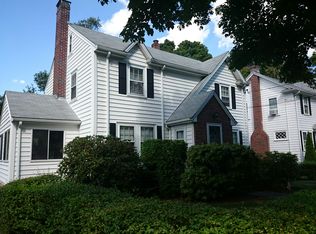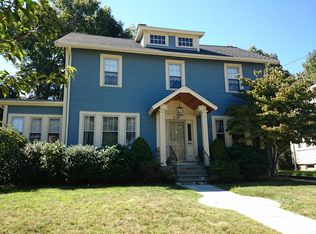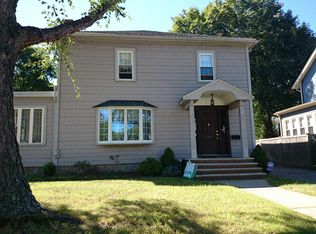Open House June 20-21. Welcome to this well maintained C/E Colonial in great Peak Hill neighborhood. As you enter into the foyer, notice the gleaming hardwood floors extending into the fire placed living room w/ French doors and the spacious formal dining room with an abundance of natural light. The eat in kitchen has granite counters and shaker style cabinets with new stainless steel appliances. Kitchen accesses mudroom and deck There is a full bathroom also on the first floor. Second floor has a large front to back Master bedroom with 2 double closets and a 3rd single closet. Two additional generous bedrooms and a full bath complete the second floor. Partially finished walkout basement has been used as a 4th bedroom.Nice vegetable garden and a professionally landscaped yard with many flowering bushes and perennials.There is a large composite deck great for entertaining.Easy access to shops, restaurants, public transportation and Hwy. Preferred closing date is July 27, 2020
This property is off market, which means it's not currently listed for sale or rent on Zillow. This may be different from what's available on other websites or public sources.



