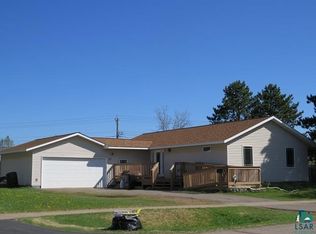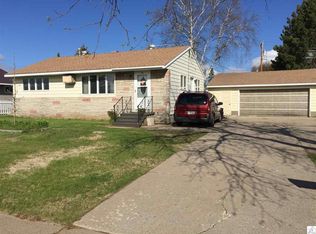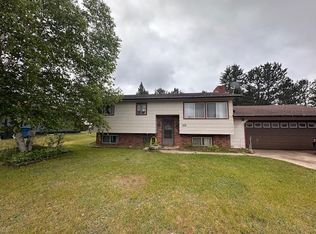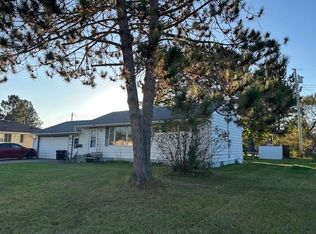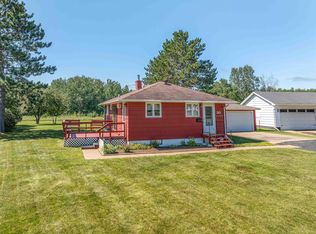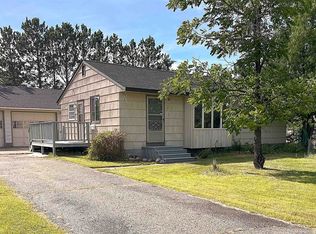Imagine stepping into a cozy 3-bedroom, 1-bath ranch that hasn’t lost a speck of its old-school personality. Nestled on nearly ¾ acre in town, this home features a rare, park-like yard—perfect for lazy summer afternoons and future garden dreams. 3 bedrooms on one level and an open living room freed up by moving the stairs, you’ll appreciate the flow and charm. Plenty of cabinets and counter space, giving you a sturdy, classic foundation to cook and create—just in the heart of the home. Utility room, bonus area, rec room ready for your creative touch. Bring nostalgia back to life—playroom, den, or vintage bar? No slick updates—no stainless steel, no trendy tiles—just a heart-and-soul home. Expansive Yard: Nearly an acre of shade, greenery, and space for kids, dogs, or planting nostalgia trees, front deck & Detached Garage round out the exterior of this home. A big yard without the commute—close to schools, parks, and community life.
For sale
$138,000
21 Glen Cir, Babbitt, MN 55706
3beds
2,004sqft
Est.:
Single Family Residence
Built in 1954
0.67 Acres Lot
$-- Zestimate®
$69/sqft
$-- HOA
What's special
- 184 days |
- 169 |
- 7 |
Zillow last checked: 8 hours ago
Listing updated: November 14, 2025 at 08:59am
Listed by:
Andrea Zupancich 218-749-0159,
Z' Up North Realty
Source: Lake Superior Area Realtors,MLS#: 6119972
Tour with a local agent
Facts & features
Interior
Bedrooms & bathrooms
- Bedrooms: 3
- Bathrooms: 1
- Full bathrooms: 1
- Main level bedrooms: 1
Rooms
- Room types: Family/Rec, Utility Room, Bonus Room
Bedroom
- Level: Main
- Area: 153.9 Square Feet
- Dimensions: 13.5 x 11.4
Bedroom
- Level: Main
- Area: 161.28 Square Feet
- Dimensions: 16.8 x 9.6
Bedroom
- Level: Main
- Area: 116.15 Square Feet
- Dimensions: 11.5 x 10.1
Bonus room
- Level: Lower
- Area: 68.25 Square Feet
- Dimensions: 6.5 x 10.5
Dining room
- Level: Main
- Area: 96.12 Square Feet
- Dimensions: 10.8 x 8.9
Family room
- Level: Lower
- Length: 26 Feet
Kitchen
- Level: Main
- Area: 126.54 Square Feet
- Dimensions: 11.4 x 11.1
Living room
- Level: Main
- Area: 126.54 Square Feet
- Dimensions: 11.4 x 11.1
Utility room
- Level: Lower
- Area: 162.24 Square Feet
- Dimensions: 10.4 x 15.6
Heating
- Forced Air, Propane
Cooling
- None
Appliances
- Included: Water Heater-Electric, Dishwasher, Dryer, Range, Refrigerator, Washer
Features
- Basement: Full,Partially Finished,Washer Hook-Ups,Dryer Hook-Ups
- Has fireplace: No
Interior area
- Total interior livable area: 2,004 sqft
- Finished area above ground: 1,092
- Finished area below ground: 912
Property
Parking
- Total spaces: 2
- Parking features: Detached
- Garage spaces: 2
Lot
- Size: 0.67 Acres
- Dimensions: 182.00 x 113.00
Details
- Parcel number: 105001001700
Construction
Type & style
- Home type: SingleFamily
- Architectural style: Ranch
- Property subtype: Single Family Residence
Materials
- Vinyl, Frame/Wood
- Foundation: Concrete Perimeter
- Roof: Asphalt Shingle
Condition
- Previously Owned
- Year built: 1954
Utilities & green energy
- Electric: Minnesota Power
- Sewer: Public Sewer
- Water: Public
Community & HOA
HOA
- Has HOA: No
Location
- Region: Babbitt
Financial & listing details
- Price per square foot: $69/sqft
- Tax assessed value: $108,300
- Annual tax amount: $749
- Date on market: 6/10/2025
- Cumulative days on market: 143 days
- Listing terms: Cash,Conventional
- Road surface type: Paved
Estimated market value
Not available
Estimated sales range
Not available
$1,749/mo
Price history
Price history
| Date | Event | Price |
|---|---|---|
| 11/14/2025 | Listed for sale | $138,000$69/sqft |
Source: | ||
| 10/7/2025 | Pending sale | $138,000$69/sqft |
Source: | ||
| 10/5/2025 | Listed for sale | $138,000$69/sqft |
Source: Range AOR #148487 Report a problem | ||
| 10/1/2025 | Pending sale | $138,000$69/sqft |
Source: | ||
| 8/29/2025 | Price change | $138,000-0.7%$69/sqft |
Source: Range AOR #148487 Report a problem | ||
Public tax history
Public tax history
| Year | Property taxes | Tax assessment |
|---|---|---|
| 2024 | $1,198 +75.1% | $108,300 -6.8% |
| 2023 | $684 +18.8% | $116,200 +46.3% |
| 2022 | $576 +2.5% | $79,400 +21.8% |
Find assessor info on the county website
BuyAbility℠ payment
Est. payment
$699/mo
Principal & interest
$535
Property taxes
$116
Home insurance
$48
Climate risks
Neighborhood: 55706
Nearby schools
GreatSchools rating
- 5/10Babbitt Elementary SchoolGrades: PK-6Distance: 0.4 mi
- 6/10Northeast Range SecondaryGrades: 7-12Distance: 0.4 mi
- Loading
- Loading
