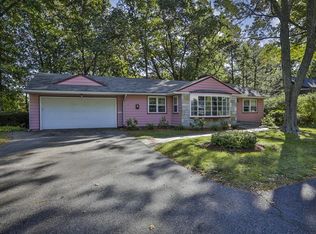LOCATION~ LOCATION~ LOCATION~ WOW! ~THIS WEST SIDE~ READING COLONIAL IS NOT TO BE MISSED! BRAND NEW CHEFS CUSTOM KITCHEN W/GIANT QUARTZ ISLAND, STAINLESS APPLIANCES, INDUCTION OVEN W/POT FILLER, BEVERAGE STATION! The list truly goes on! A great place to ENTERTAIN!! Fabulous open concept living and easy access to a brand new deck and yard!! The first floor is perfect for the extended family w/ a LARGE FIREPLACED FAMILY ROOM, Formal dining room & 2 bedrooms!! The staircase is GRAND & BEAUTIFUL! Upstairs is a HUGE MASTER BEDROOM ENSUITE, W/ Separate shower and tub area, and picture window! Two additional bedrooms on this floor complete the space. The home is centrally located and only a stones throw to both i93/95 and convenient that all Reading has to offer w/ it's fabulous commuter location, 12 miles from Boston! DON'T MISS THIS OPPORTUNITY!
This property is off market, which means it's not currently listed for sale or rent on Zillow. This may be different from what's available on other websites or public sources.
