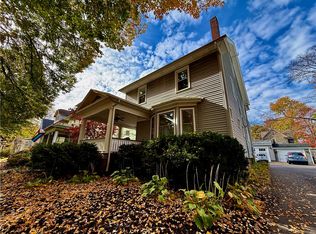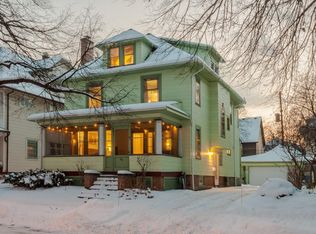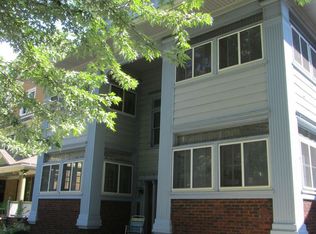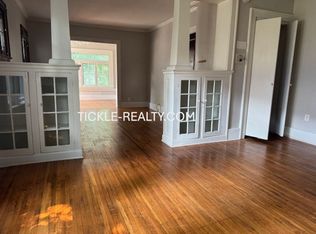Live in the popular Park Avenue area! Walk to Wegmans, shops, restaurants, etc. ** There is lots of character & charm in this home. Beautiful beamed ceiling and bay window seat in the dining room, hardwood floors throughout most of house, extra large walk-in pantry off the kitchen & dining rm.,huge front porch, and a screened porch on the 2nd floor. ** 1st floor powder room ** Kitchen has been updated with Island** 3rd floor could be finished into living space. ** ROOF IS A TEAR-OFF - 2018 ** BOILER IS - 2013 ** DRIVEWAY WAS REPLACED - 2018 ** Fireplace liner was replaced Nov. 2012 ** DELAYED SHOWINGS until Monday, June 8th at 1:00 pm. DELAYED NEGOTIATIONS UNTIL Thursday, June 11th at 7:00 pm (please get offers to me by 5:00 pm).
This property is off market, which means it's not currently listed for sale or rent on Zillow. This may be different from what's available on other websites or public sources.



